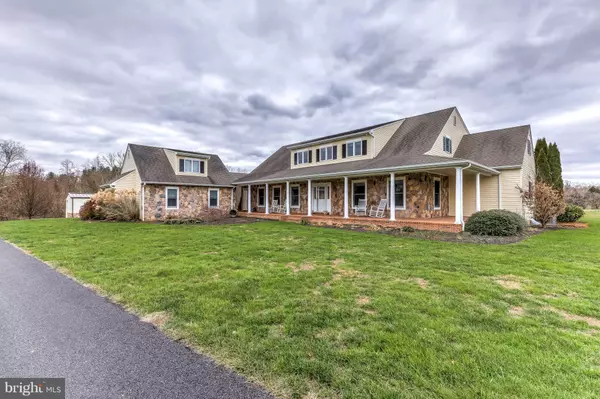For more information regarding the value of a property, please contact us for a free consultation.
Key Details
Sold Price $820,000
Property Type Single Family Home
Sub Type Detached
Listing Status Sold
Purchase Type For Sale
Square Footage 6,070 sqft
Price per Sqft $135
Subdivision Deer Creek Hills
MLS Listing ID MDHR154850
Sold Date 03/18/19
Style Colonial
Bedrooms 4
Full Baths 3
Half Baths 1
HOA Y/N N
Abv Grd Liv Area 3,594
Originating Board BRIGHT
Year Built 2002
Annual Tax Amount $6,174
Tax Year 2018
Lot Size 8.330 Acres
Acres 8.33
Property Description
Welcome Home. Expansive Cape Cod, featuring an Open Floor plan perfect for entertaining. Ideally situated in the heart of Darlington on 8+ glorious acres. Sit & Enjoy the fabulous brick laid covered wrap porch with Pasture Views. Main Level with Hardwood Throughout. Formal Living & Dining Rooms, Plus Family Room with Propane Gas Fireplace & Stunning Stone Wall Surround & Built ins, Slider to Stamped Concrete Patio. Expansive kitchen with Granite Counters, Breakfast Bar, Prep Sink, Cooktop Island, Double Oven, Built in Microwave, Built in Ice Maker & Warming Drawer. Sizeable pantry with Wood cabinetry doors offers perfect storage for the Chef in all of us. Porcelain Tiles complete this custom look. Adjacent Breakfast area with Bow Windows with incredible views and easy access to Patio. Main Level Laundry with Utility Sink. Bright & Airy Office with Glass French Doors. Master Bedroom Suite on Main level perfect for Single Level Living. Walk Out to Patio, Walk in Closet with Built ins. Master ensuite Bath with Jetted Tub, His & Her Vanity & Separate Tiled Shower and Water Closet. Upstairs features another complete Family Room with office area, a Second Incredible Master Suite with adjacent sitting room or dressing area, Full Bath, Double Sink Vanity, Separate Shower with bench and Walk in Closet with Built in. Down the Hall are the Third & Fourth Generously Sized Bedrooms with double closets, third bedroom features a full wall walk in storage area and shared Jack & Jill Bathroom. To add to your enjoyment venture to the fully finished lower level with over 2400 square feet of flexible living space with full bath & additional family/media area, recreation room, utility workshop, and tiled storage room which could host future kitchen appliances. Easy access for coming or going through Walk out stairs to yard. To finish off this incredible property you'll appreciate the 40 X 60 Metal Pole Building with Stone Accents and Parking Pad perimeter featuring 3 standard bay garage doors and 1 expanded bay door for easy entry for your boats, motor home or other pleasure vehicles. Insulated & provides Halogen lights for easy visibility for any mechanic, woodworker or car enthusiast's needs. Agricultural equipment would be easily stored onsite. 2 Car Breezeway covered attached garage with pull down stairs and floored storage. Plenty of privacy in this small community of homes. Don't wait, schedule your viewing today.
Location
State MD
County Harford
Zoning AG
Rooms
Other Rooms Living Room, Dining Room, Primary Bedroom, Sitting Room, Bedroom 2, Bedroom 3, Bedroom 4, Kitchen, Game Room, Family Room, Breakfast Room, 2nd Stry Fam Rm, Exercise Room, Laundry, Other, Office, Workshop, Bathroom 1, Primary Bathroom, Full Bath
Basement Connecting Stairway, Full, Fully Finished, Outside Entrance, Side Entrance, Walkout Stairs, Workshop
Main Level Bedrooms 1
Interior
Interior Features Breakfast Area, Built-Ins, Carpet, Ceiling Fan(s), Central Vacuum, Dining Area, Entry Level Bedroom, Family Room Off Kitchen, Floor Plan - Open, Intercom, Kitchen - Eat-In, Kitchen - Gourmet, Kitchen - Island, Kitchen - Table Space, Primary Bath(s), Pantry, Recessed Lighting, Upgraded Countertops, Walk-in Closet(s), Wood Floors
Hot Water Electric
Heating Heat Pump(s)
Cooling Ceiling Fan(s), Central A/C
Flooring Carpet, Ceramic Tile, Hardwood
Fireplaces Number 1
Fireplaces Type Gas/Propane
Equipment Built-In Microwave, Central Vacuum, Cooktop, Dishwasher, Dryer - Electric, Exhaust Fan, Humidifier, Icemaker, Intercom, Oven - Double, Refrigerator, Washer, Water Heater
Furnishings No
Fireplace Y
Window Features Screens
Appliance Built-In Microwave, Central Vacuum, Cooktop, Dishwasher, Dryer - Electric, Exhaust Fan, Humidifier, Icemaker, Intercom, Oven - Double, Refrigerator, Washer, Water Heater
Heat Source Electric
Laundry Main Floor, Has Laundry
Exterior
Exterior Feature Patio(s), Porch(es), Roof, Wrap Around
Garage Garage - Side Entry, Garage Door Opener, Additional Storage Area
Garage Spaces 16.0
Waterfront N
Water Access N
View Pasture, Trees/Woods
Roof Type Shingle
Accessibility None
Porch Patio(s), Porch(es), Roof, Wrap Around
Road Frontage Private
Parking Type Detached Garage, Driveway, Off Street
Total Parking Spaces 16
Garage Y
Building
Lot Description Backs to Trees, Cleared, Front Yard, Landscaping, No Thru Street, Open, Rear Yard, SideYard(s), Private
Story 3+
Sewer On Site Septic
Water Well
Architectural Style Colonial
Level or Stories 3+
Additional Building Above Grade, Below Grade
New Construction N
Schools
Elementary Schools Darlington
Middle Schools Havre De Grace
High Schools Havre De Grace
School District Harford County Public Schools
Others
Senior Community No
Tax ID 05-057086
Ownership Fee Simple
SqFt Source Assessor
Security Features Intercom,Non-Monitored,Security System
Horse Property N
Special Listing Condition Standard
Read Less Info
Want to know what your home might be worth? Contact us for a FREE valuation!

Our team is ready to help you sell your home for the highest possible price ASAP

Bought with Saundra G Bratcher • Coldwell Banker Realty




