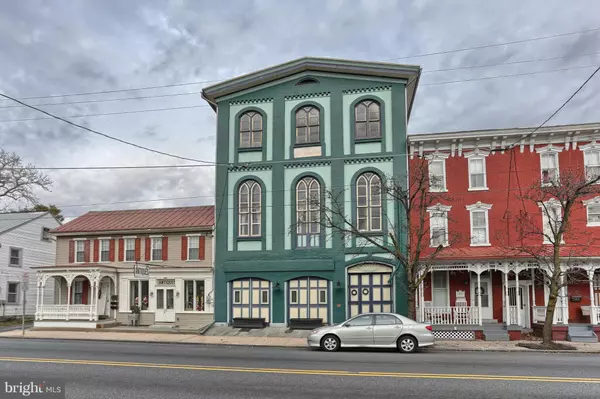For more information regarding the value of a property, please contact us for a free consultation.
Key Details
Sold Price $241,000
Property Type Multi-Family
Sub Type Detached
Listing Status Sold
Purchase Type For Sale
Square Footage 6,120 sqft
Price per Sqft $39
MLS Listing ID PALN102786
Sold Date 03/15/19
Style Converted Dwelling
HOA Y/N N
Abv Grd Liv Area 6,120
Originating Board BRIGHT
Year Built 1869
Annual Tax Amount $3,743
Tax Year 2018
Lot Size 4,356 Sqft
Acres 0.1
Property Description
Own a piece of Annville history. Former firehouse converted to multi unit apartment building. Outstanding character. Both units are occupied by year to year tenants. Spacious units include washer and dryer. Potential for 3rd floor to be finished for additional income producing unit. (or 2)
Location
State PA
County Lebanon
Area Annville Twp (13218)
Zoning RESIDENTIAL CONVERTED
Rooms
Basement Outside Entrance
Interior
Interior Features Ceiling Fan(s), Carpet, Curved Staircase, Floor Plan - Open, Formal/Separate Dining Room, Recessed Lighting, Wood Floors
Hot Water Electric
Heating Baseboard - Electric
Cooling None
Flooring Hardwood, Carpet
Equipment Dishwasher, Dryer - Electric, Oven/Range - Electric, Range Hood, Refrigerator, Stainless Steel Appliances, Washer
Fireplace N
Appliance Dishwasher, Dryer - Electric, Oven/Range - Electric, Range Hood, Refrigerator, Stainless Steel Appliances, Washer
Heat Source Electric
Exterior
Water Access N
Accessibility None
Garage N
Building
Sewer Public Sewer
Water Public
Architectural Style Converted Dwelling
Additional Building Above Grade, Below Grade
New Construction N
Schools
School District Annville-Cleona
Others
Tax ID 18-2311579-365016-0000
Ownership Fee Simple
SqFt Source Assessor
Acceptable Financing Cash, Conventional
Listing Terms Cash, Conventional
Financing Cash,Conventional
Special Listing Condition Standard
Read Less Info
Want to know what your home might be worth? Contact us for a FREE valuation!

Our team is ready to help you sell your home for the highest possible price ASAP

Bought with Kimberly Gassert • Keller Williams Realty



