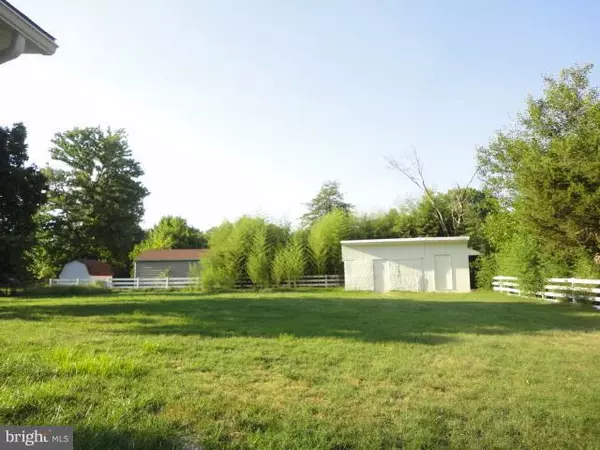For more information regarding the value of a property, please contact us for a free consultation.
Key Details
Sold Price $410,000
Property Type Single Family Home
Sub Type Detached
Listing Status Sold
Purchase Type For Sale
Square Footage 1,881 sqft
Price per Sqft $217
Subdivision Riverdale Park
MLS Listing ID MDPG215522
Sold Date 03/14/19
Style Cape Cod
Bedrooms 6
Full Baths 3
HOA Y/N N
Abv Grd Liv Area 1,881
Originating Board BRIGHT
Year Built 1952
Annual Tax Amount $5,485
Tax Year 2017
Lot Size 0.340 Acres
Acres 0.34
Property Description
Stunning fully remodeled home! Home has been redone top to bottom featuring a gourmet kitchen w/granite, SS appliances; bathrooms w/custom tile, lighting and quartz top vanities; hardwood floors; recessed lighting; full finished basement; new roof; new HVAC; all new plumbing and electrical; large lot and more.
Location
State MD
County Prince Georges
Zoning R55
Rooms
Basement Connecting Stairway, Outside Entrance, Fully Finished, Full
Main Level Bedrooms 2
Interior
Interior Features Dining Area
Hot Water Natural Gas
Heating Forced Air
Cooling Central A/C
Fireplace N
Heat Source Natural Gas
Exterior
Water Access N
Accessibility None
Garage N
Building
Story 3+
Sewer Public Sewer
Water Public
Architectural Style Cape Cod
Level or Stories 3+
Additional Building Above Grade
New Construction N
Schools
School District Prince George'S County Public Schools
Others
Senior Community No
Tax ID 17192135515
Ownership Fee Simple
SqFt Source Assessor
Special Listing Condition Standard
Read Less Info
Want to know what your home might be worth? Contact us for a FREE valuation!

Our team is ready to help you sell your home for the highest possible price ASAP

Bought with Tim Barley • RE/MAX Allegiance




