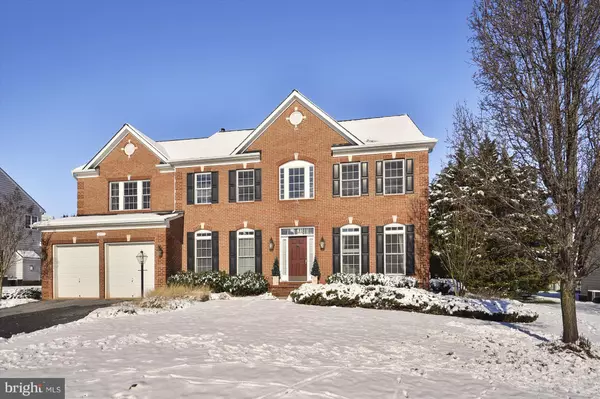For more information regarding the value of a property, please contact us for a free consultation.
Key Details
Sold Price $875,000
Property Type Single Family Home
Sub Type Detached
Listing Status Sold
Purchase Type For Sale
Square Footage 3,502 sqft
Price per Sqft $249
Subdivision Jenifer Ridge
MLS Listing ID MDBC331646
Sold Date 03/15/19
Style Colonial
Bedrooms 4
Full Baths 2
Half Baths 1
HOA Fees $46/ann
HOA Y/N Y
Abv Grd Liv Area 3,502
Originating Board BRIGHT
Year Built 2003
Annual Tax Amount $10,386
Tax Year 2018
Lot Size 0.301 Acres
Acres 0.3
Property Description
Gorgeous home in Jenifer Ridge! Hardwood floors welcome you, where you'll find the office/library to the left and the formal living & dining rooms to the right. Continue and you'll see the gourmet kitchen with stainless appliances & Corian counters. The great room is to the left, with it's big windows and gas fireplace. Upstairs you'll find the master bedroom suite (bath has a soaking tub & separate shower) three more big bedrooms and hall bath with dual sinks. The unfinished basement has a walk up rear exit and rough-ins for a bath. Call your agent right away - this one will sell quickly!
Location
State MD
County Baltimore
Zoning RESIDENTIAL
Rooms
Other Rooms Living Room, Dining Room, Primary Bedroom, Bedroom 2, Bedroom 3, Kitchen, Basement, Bedroom 1, Great Room, Office, Bathroom 1, Primary Bathroom, Half Bath
Basement Rear Entrance, Rough Bath Plumb
Interior
Interior Features Kitchen - Gourmet, Floor Plan - Traditional, Ceiling Fan(s), Chair Railings, Formal/Separate Dining Room, Walk-in Closet(s)
Hot Water Natural Gas
Heating Forced Air
Cooling Central A/C, Ceiling Fan(s)
Flooring Hardwood, Carpet, Ceramic Tile
Fireplaces Number 1
Fireplaces Type Gas/Propane, Fireplace - Glass Doors
Equipment Stainless Steel Appliances, Refrigerator, Icemaker, Oven - Double, Cooktop, Dryer, Washer - Front Loading, Extra Refrigerator/Freezer
Fireplace Y
Window Features Energy Efficient,Double Pane,Screens
Appliance Stainless Steel Appliances, Refrigerator, Icemaker, Oven - Double, Cooktop, Dryer, Washer - Front Loading, Extra Refrigerator/Freezer
Heat Source Natural Gas
Laundry Upper Floor
Exterior
Garage Garage - Front Entry, Garage Door Opener
Garage Spaces 2.0
Utilities Available Cable TV, Natural Gas Available, Phone
Waterfront N
Water Access N
Roof Type Asphalt
Accessibility None
Attached Garage 2
Total Parking Spaces 2
Garage Y
Building
Story 3+
Foundation Concrete Perimeter
Sewer Community Septic Tank, Private Septic Tank
Water Public
Architectural Style Colonial
Level or Stories 3+
Additional Building Above Grade, Below Grade
Structure Type 9'+ Ceilings,Dry Wall
New Construction N
Schools
Elementary Schools Pinewood
Middle Schools Ridgely
High Schools Dulaney
School District Baltimore County Public Schools
Others
Senior Community No
Tax ID 04082300009329
Ownership Fee Simple
SqFt Source Assessor
Special Listing Condition Standard
Read Less Info
Want to know what your home might be worth? Contact us for a FREE valuation!

Our team is ready to help you sell your home for the highest possible price ASAP

Bought with William Caspari • Long & Foster Real Estate, Inc.




