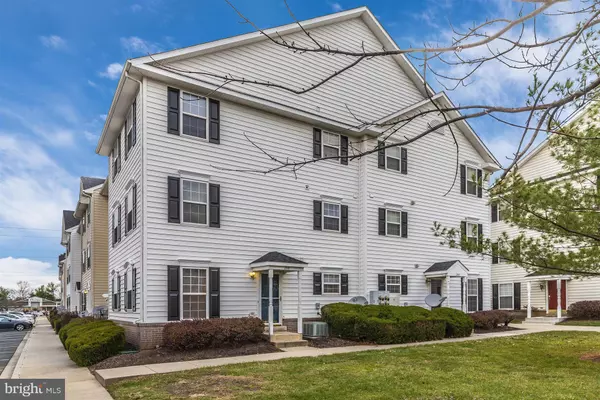For more information regarding the value of a property, please contact us for a free consultation.
Key Details
Sold Price $189,000
Property Type Condo
Sub Type Condo/Co-op
Listing Status Sold
Purchase Type For Sale
Square Footage 1,650 sqft
Price per Sqft $114
Subdivision Avington Park
MLS Listing ID MDFR116722
Sold Date 02/28/19
Style Back-to-Back,Colonial
Bedrooms 3
Full Baths 2
Half Baths 1
Condo Fees $285/mo
HOA Y/N N
Abv Grd Liv Area 1,650
Originating Board BRIGHT
Year Built 2001
Annual Tax Amount $2,583
Tax Year 2018
Property Description
Under Contract! Showings and Open Houses cancelled until further notice. Just updated! Three story end-unit townhouse condominium with sprawling master suite on the third floor. Brand new paint everywhere! Brand new gorgeous vinyl plank flooring throughout the first floor will make this home indestructible. The kitchen has a new refrigerator, gas stove and microwave with all new paint and vinyl plank flooring. You'll love the pantry, too! Open concept from dining area to living room! Fresh carpet on bedroom floors with the matching vinyl plank flooring in the bathrooms! Convenient laundry room on the bedroom level with a washer/dryer that convey! Private master suite on the third floor is enormous with windows everywhere and two walk-in closets! The master bathroom has dual vanities, large mirror and separate shower and soaking tub. Everything is pristine and professionally cleaned. The association has just replaced the roof and repainted the shutters for a beautifully maintained neighborhood. There is a lot of green space just outside the front door. And, in the middle of the buildings is a brand new playground! All the work has been done for you to last for years! Walking distance to Ft. Detrick! Financing has already been approved Conventional!
Location
State MD
County Frederick
Zoning PND
Rooms
Other Rooms Living Room, Dining Room, Primary Bedroom, Bedroom 2, Bedroom 3, Kitchen, Laundry, Primary Bathroom
Interior
Interior Features Carpet, Combination Dining/Living, Floor Plan - Open, Primary Bath(s), Pantry, Sprinkler System, Walk-in Closet(s)
Hot Water Natural Gas
Heating Forced Air
Cooling Central A/C
Flooring Vinyl, Carpet
Fireplaces Number 1
Fireplaces Type Gas/Propane, Fireplace - Glass Doors
Equipment Dryer, Built-In Range, Refrigerator, Washer, Built-In Microwave, Dishwasher, Oven/Range - Gas, Stainless Steel Appliances, Water Heater
Furnishings No
Fireplace Y
Window Features Double Pane
Appliance Dryer, Built-In Range, Refrigerator, Washer, Built-In Microwave, Dishwasher, Oven/Range - Gas, Stainless Steel Appliances, Water Heater
Heat Source Natural Gas
Laundry Dryer In Unit, Washer In Unit
Exterior
Utilities Available Electric Available, Natural Gas Available
Amenities Available Common Grounds, Tot Lots/Playground
Waterfront N
Water Access N
Accessibility None
Parking Type Parking Lot
Garage N
Building
Lot Description Corner
Story 3+
Foundation Slab
Sewer Public Sewer
Water Public
Architectural Style Back-to-Back, Colonial
Level or Stories 3+
Additional Building Above Grade, Below Grade
Structure Type Dry Wall
New Construction N
Schools
School District Frederick County Public Schools
Others
HOA Fee Include Common Area Maintenance,Ext Bldg Maint,Snow Removal
Senior Community No
Tax ID 1102239078
Ownership Condominium
Security Features Carbon Monoxide Detector(s),Smoke Detector,Sprinkler System - Indoor
Acceptable Financing Conventional
Horse Property N
Listing Terms Conventional
Financing Conventional
Special Listing Condition Standard
Read Less Info
Want to know what your home might be worth? Contact us for a FREE valuation!

Our team is ready to help you sell your home for the highest possible price ASAP

Bought with Erica Lewis • Keller Williams Premier Realty




