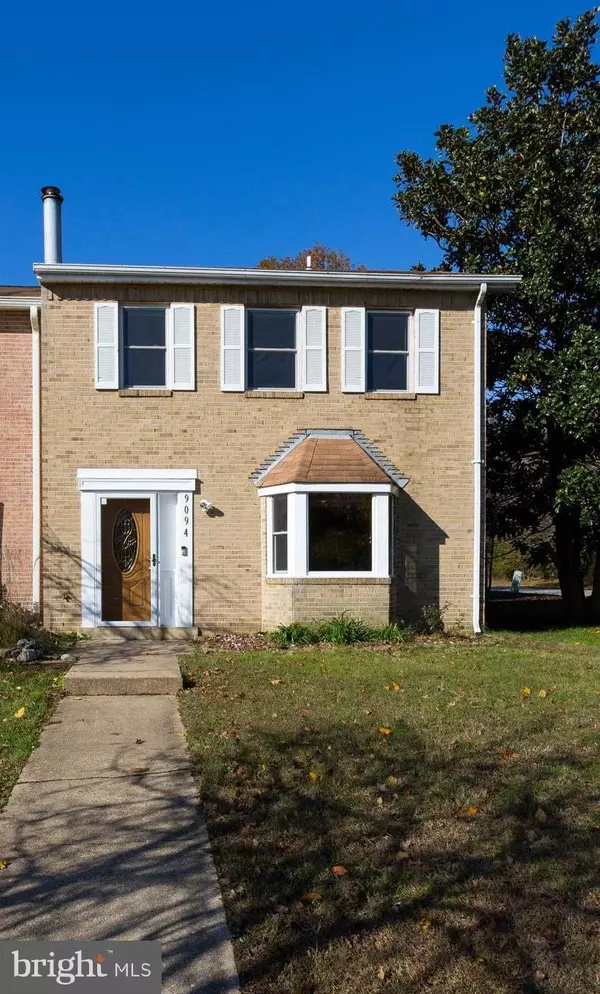For more information regarding the value of a property, please contact us for a free consultation.
Key Details
Sold Price $247,000
Property Type Townhouse
Sub Type End of Row/Townhouse
Listing Status Sold
Purchase Type For Sale
Square Footage 1,458 sqft
Price per Sqft $169
Subdivision Brandywine Country
MLS Listing ID MDPG100876
Sold Date 03/13/19
Style Colonial
Bedrooms 3
Full Baths 2
Half Baths 1
HOA Fees $72/mo
HOA Y/N Y
Abv Grd Liv Area 1,458
Originating Board BRIGHT
Year Built 1979
Annual Tax Amount $3,269
Tax Year 2019
Lot Size 3,460 Sqft
Acres 0.08
Property Description
Back on market. Buyer had to back out due to being a furloughed government employee. Welcome home to 9094 Florin Way. This end unit townhome is ready for you to move in and enjoy. The current owners have just completed renovations that include new bathrooms, new flooring, new paint, updated kitchen and more. The end unit allows for an oversized yard that is perfect for entertaining. Spend summer nights relaxing on your deck or winter nights by the fireplace. There are three bedrooms and two full baths on the upper level. The spacious main level has a half bath, large table space kitchen, living room and dining area.
Location
State MD
County Prince Georges
Zoning RT
Direction West
Rooms
Other Rooms Living Room, Dining Room, Primary Bedroom, Bedroom 2, Bedroom 3, Kitchen, Bathroom 2, Bathroom 3, Primary Bathroom
Interior
Interior Features Kitchen - Table Space, Upgraded Countertops
Heating Heat Pump(s)
Cooling Central A/C
Fireplaces Number 1
Fireplaces Type Brick, Wood
Equipment Dishwasher, Disposal, Dryer, Exhaust Fan, Refrigerator, Stove, Washer
Fireplace Y
Appliance Dishwasher, Disposal, Dryer, Exhaust Fan, Refrigerator, Stove, Washer
Heat Source Electric
Exterior
Exterior Feature Deck(s)
Garage Spaces 2.0
Parking On Site 2
Fence Wood, Privacy
Utilities Available Cable TV Available, Electric Available
Waterfront N
Water Access N
Roof Type Asphalt
Accessibility None
Porch Deck(s)
Parking Type Parking Lot
Total Parking Spaces 2
Garage N
Building
Story 2
Sewer Public Sewer
Water Public
Architectural Style Colonial
Level or Stories 2
Additional Building Above Grade, Below Grade
New Construction N
Schools
Elementary Schools Mattaponi
Middle Schools Gwynn Park
High Schools Frederick Douglass
School District Prince George'S County Public Schools
Others
HOA Fee Include Common Area Maintenance,Management,Reserve Funds,Snow Removal,Trash
Senior Community No
Tax ID 17151751767
Ownership Fee Simple
SqFt Source Assessor
Horse Property N
Special Listing Condition Standard
Read Less Info
Want to know what your home might be worth? Contact us for a FREE valuation!

Our team is ready to help you sell your home for the highest possible price ASAP

Bought with Wanda D Russell • Keller Williams Preferred Properties




