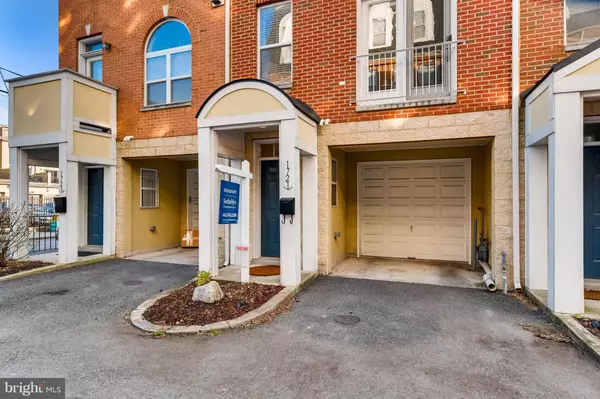For more information regarding the value of a property, please contact us for a free consultation.
Key Details
Sold Price $380,000
Property Type Townhouse
Sub Type Interior Row/Townhouse
Listing Status Sold
Purchase Type For Sale
Square Footage 2,524 sqft
Price per Sqft $150
Subdivision Upper Fells Point
MLS Listing ID MDBA263698
Sold Date 03/07/19
Style Traditional
Bedrooms 3
Full Baths 2
Half Baths 1
HOA Fees $25/mo
HOA Y/N Y
Abv Grd Liv Area 2,524
Originating Board BRIGHT
Year Built 2011
Annual Tax Amount $7,897
Tax Year 2019
Lot Size 740 Sqft
Acres 0.02
Property Description
Meticulously maintained town home with rare, two car garage parking. Walking/Biking distance to Johns Hopkins Hospital. This home is loaded with details and upgraded features. The spacious and bright kitchen boasts stainless steel appliances, gas cooking and granite counter tops and is perfect for entertaining. The open floor plan and 9' ceilings allow tons of light. There is a balcony off of the kitchen, a Juliet balcony off of the living room and a spectacular new roof top deck over the entire home with a built in natural gas grill that conveys. The views of the city skyline and harbor make this a special place to enjoy any time of day. The middle level has two spacious bedrooms with a full bath and a convenient laundry with full size washer and dryer. The owners suite spans the entire third floor and features two closets and a huge master bath with separate shower and jetted soaking tub. One of the largest advantages of newer construction are the various closets and storage through out the home and the high ceilings and functional design. You will love this convenient walk-able location and sense of community in this little enclave that is so close to all Fells Point has to offer.
Location
State MD
County Baltimore City
Zoning R-8
Direction North
Rooms
Other Rooms Living Room, Dining Room, Primary Bedroom, Bedroom 2, Bedroom 3, Kitchen, Foyer, Bathroom 1, Primary Bathroom, Half Bath
Interior
Interior Features Carpet, Ceiling Fan(s), Chair Railings, Combination Dining/Living, Crown Moldings, Floor Plan - Open, Kitchen - Island, Primary Bath(s), Pantry, Recessed Lighting, Sprinkler System, Wainscotting, Walk-in Closet(s), Window Treatments, Wood Floors, Kitchen - Gourmet
Hot Water Natural Gas
Heating Forced Air
Cooling Central A/C, Ceiling Fan(s)
Flooring Carpet, Hardwood
Fireplaces Number 1
Fireplaces Type Mantel(s), Fireplace - Glass Doors
Equipment Built-In Microwave, Dishwasher, Disposal, Dryer, Exhaust Fan, Oven/Range - Gas, Refrigerator, Stainless Steel Appliances, Washer
Furnishings No
Fireplace Y
Window Features Energy Efficient
Appliance Built-In Microwave, Dishwasher, Disposal, Dryer, Exhaust Fan, Oven/Range - Gas, Refrigerator, Stainless Steel Appliances, Washer
Heat Source Natural Gas
Laundry Has Laundry, Upper Floor, Dryer In Unit, Washer In Unit
Exterior
Exterior Feature Balconies- Multiple, Roof
Garage Additional Storage Area, Garage - Front Entry, Garage Door Opener
Garage Spaces 2.0
Utilities Available Cable TV Available, Natural Gas Available, Phone Available
Waterfront N
Water Access N
Roof Type Composite,Rubber,Pitched
Accessibility None
Porch Balconies- Multiple, Roof
Parking Type Attached Garage, Off Street
Attached Garage 2
Total Parking Spaces 2
Garage Y
Building
Story 3+
Sewer Public Sewer
Water Community
Architectural Style Traditional
Level or Stories 3+
Additional Building Above Grade, Below Grade
Structure Type 9'+ Ceilings,Dry Wall
New Construction N
Schools
School District Baltimore City Public Schools
Others
Senior Community No
Tax ID 0302031744 114
Ownership Fee Simple
SqFt Source Estimated
Security Features Security System,Sprinkler System - Indoor,Smoke Detector
Acceptable Financing FHA, Conventional, VA
Listing Terms FHA, Conventional, VA
Financing FHA,Conventional,VA
Special Listing Condition Standard
Read Less Info
Want to know what your home might be worth? Contact us for a FREE valuation!

Our team is ready to help you sell your home for the highest possible price ASAP

Bought with Mark D Simone • Keller Williams Legacy




