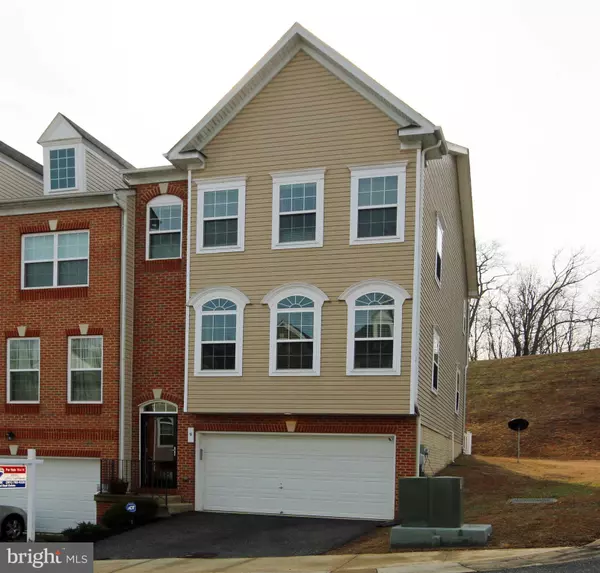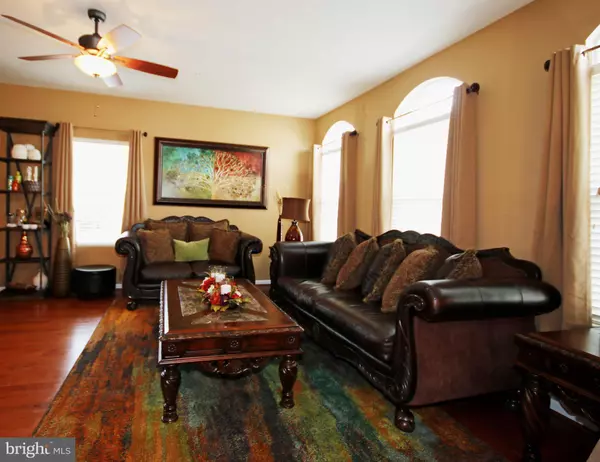For more information regarding the value of a property, please contact us for a free consultation.
Key Details
Sold Price $270,000
Property Type Townhouse
Sub Type End of Row/Townhouse
Listing Status Sold
Purchase Type For Sale
Square Footage 2,264 sqft
Price per Sqft $119
Subdivision Riverwatch
MLS Listing ID MDCH163502
Sold Date 03/01/19
Style Colonial
Bedrooms 3
Full Baths 2
Half Baths 2
HOA Fees $50/mo
HOA Y/N Y
Abv Grd Liv Area 2,264
Originating Board BRIGHT
Year Built 2010
Annual Tax Amount $3,539
Tax Year 2018
Lot Size 2,052 Sqft
Acres 0.05
Property Description
MULTIPLE OFFERS RECEIVED. DEADLINE FOR HIGHEST AND BEST OFFERS IS WEDNESDAY 2/6/19 3:00PM Light filled, open concept end unit! Entry level recreation room, garage and powder room! Hardwood floors throughout second level. Eat-in-kitchen with 9 ft. ceiling, chefs island, granite counters, black appliances and slider exit to composite deck. Convenient laundry area adjacent to bedrooms. Relaxing owners suite features large walk-in closet and owners bath with dual vanities, separate shower and oversized soaking tub. Move-in ready with custom blinds and lovely window treatments. Ample parking. Rear yard back to open space. Must see!
Location
State MD
County Charles
Zoning RESIDENTIAL
Interior
Interior Features Carpet, Ceiling Fan(s), Family Room Off Kitchen, Kitchen - Eat-In, Kitchen - Island, Upgraded Countertops, Primary Bath(s), Recessed Lighting, Walk-in Closet(s), Wood Floors
Heating Forced Air
Cooling Central A/C, Ceiling Fan(s)
Flooring Carpet, Hardwood
Equipment Built-In Microwave, Dishwasher, Disposal, Dryer, Washer, Exhaust Fan, Icemaker, Refrigerator, Oven/Range - Electric
Fireplace N
Window Features Insulated
Appliance Built-In Microwave, Dishwasher, Disposal, Dryer, Washer, Exhaust Fan, Icemaker, Refrigerator, Oven/Range - Electric
Heat Source Electric
Exterior
Exterior Feature Deck(s)
Garage Garage - Front Entry
Garage Spaces 2.0
Waterfront N
Water Access N
Roof Type Shingle
Street Surface Paved
Accessibility None
Porch Deck(s)
Parking Type Attached Garage
Attached Garage 2
Total Parking Spaces 2
Garage Y
Building
Lot Description Backs - Open Common Area
Story 3+
Sewer Public Sewer
Water Public
Architectural Style Colonial
Level or Stories 3+
Additional Building Above Grade, Below Grade
Structure Type Dry Wall,Vaulted Ceilings
New Construction N
Schools
School District Charles County Public Schools
Others
Senior Community No
Tax ID 0907080131
Ownership Fee Simple
SqFt Source Estimated
Security Features Electric Alarm
Horse Property N
Special Listing Condition Standard
Read Less Info
Want to know what your home might be worth? Contact us for a FREE valuation!

Our team is ready to help you sell your home for the highest possible price ASAP

Bought with Ressie R Wallace Wilson • RE/MAX Allegiance




