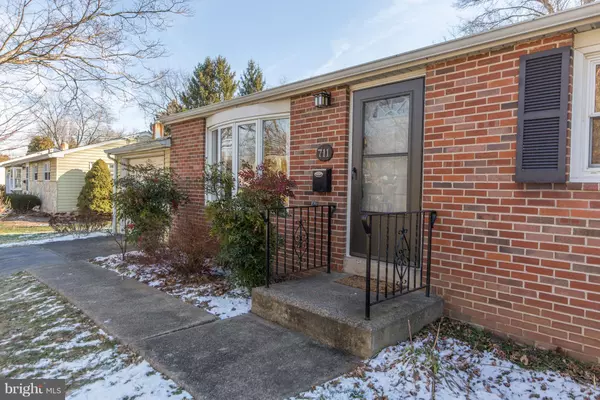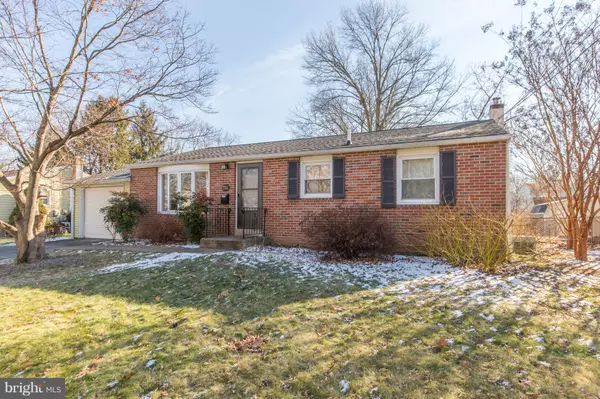For more information regarding the value of a property, please contact us for a free consultation.
Key Details
Sold Price $253,000
Property Type Single Family Home
Sub Type Detached
Listing Status Sold
Purchase Type For Sale
Subdivision Meadow Wood
MLS Listing ID PABU308348
Sold Date 03/08/19
Style Ranch/Rambler
Bedrooms 2
Full Baths 1
HOA Y/N N
Originating Board BRIGHT
Year Built 1969
Annual Tax Amount $3,724
Tax Year 2018
Lot Size 10,395 Sqft
Acres 0.25
Property Description
Welcome to this beautiful brick ranch home located on a quiet tree lined street, situated on a mature landscaped lot in Warminster Township. Located just minutes to Route 611 which offers easy access to the PA turnpike, close to the Septa Reginal Rail Line and located near tons of stores, shopping areas, and restaurants. Enter into the bright open living room featuring hardwood floors and a large bow window to let the sunshine in. Overlooking the huge eat in kitchen which was been completely remodeled featuring 42" cherry cabinets, tile back splash and tile flooring, stainless steel appliances, and breakfast bar overlooking the living room. There is a back door access out to the covered back porch giving you extended living space for outdoor entertaining, and overlooking the fenced in back yard with raised garden beds, and a lovely place for picnics and play. Back inside the main bedroom is spacious and has large closet. The secondary bedroom also has a nice sized closet and both have hardwood flooring. The updated hall bathroom has a cherry vanity, tile floor, nice tub and shower combination. A full dry basement would be a great place to finish for future family room or workout room and also provideds the laundry facilities. There is a sizable attached garage which provides additional storage, and a back yard storage shed. This home is the perfect starter home or if your looking to downsize, walking distance to local park and located in a lovely neighborhood. Nothing to do but unpack and move right in.
Location
State PA
County Bucks
Area Warminster Twp (10149)
Zoning R2
Rooms
Basement Full, Outside Entrance
Main Level Bedrooms 2
Interior
Interior Features Breakfast Area, Floor Plan - Open, Kitchen - Eat-In, Wood Floors
Heating Hot Water
Cooling Central A/C
Flooring Hardwood, Ceramic Tile
Fireplace N
Heat Source Oil
Laundry Basement
Exterior
Garage Garage - Front Entry
Garage Spaces 1.0
Fence Other
Waterfront N
Water Access N
Roof Type Asphalt
Accessibility None
Parking Type Attached Garage
Attached Garage 1
Total Parking Spaces 1
Garage Y
Building
Lot Description Front Yard, Landscaping, Level, Rear Yard, SideYard(s)
Story 1
Sewer Public Sewer
Water Public
Architectural Style Ranch/Rambler
Level or Stories 1
Additional Building Above Grade, Below Grade
New Construction N
Schools
Elementary Schools Willow Dale
Middle Schools Log College
High Schools William Tennent
School District Centennial
Others
Senior Community No
Tax ID 49-040-116
Ownership Fee Simple
SqFt Source Assessor
Acceptable Financing Cash, Conventional, FHA, VA
Listing Terms Cash, Conventional, FHA, VA
Financing Cash,Conventional,FHA,VA
Special Listing Condition Standard
Read Less Info
Want to know what your home might be worth? Contact us for a FREE valuation!

Our team is ready to help you sell your home for the highest possible price ASAP

Bought with Kinyacu Valle-Sabori • RE/MAX Realty Group-Lansdale




