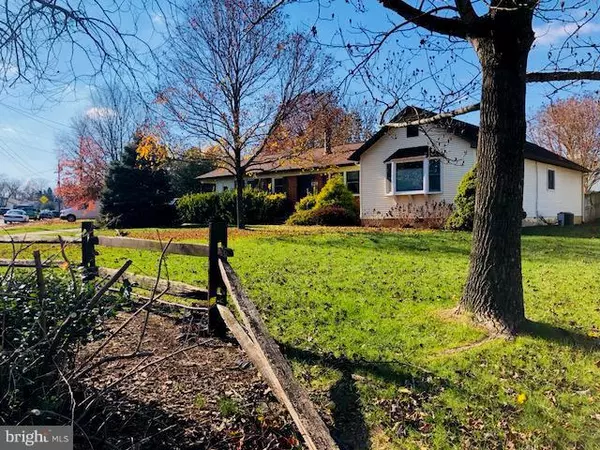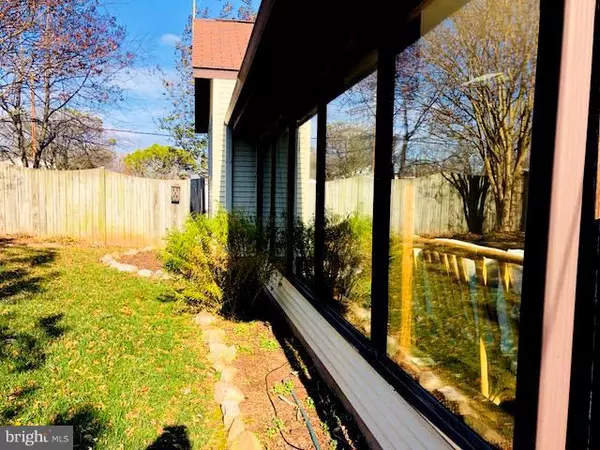For more information regarding the value of a property, please contact us for a free consultation.
Key Details
Sold Price $350,000
Property Type Single Family Home
Sub Type Detached
Listing Status Sold
Purchase Type For Sale
Square Footage 2,037 sqft
Price per Sqft $171
Subdivision None Available
MLS Listing ID VAMN115596
Sold Date 03/01/19
Style Ranch/Rambler
Bedrooms 3
Full Baths 2
Half Baths 1
HOA Y/N N
Abv Grd Liv Area 1,743
Originating Board BRIGHT
Year Built 1963
Annual Tax Amount $4,121
Tax Year 2018
Lot Size 0.329 Acres
Acres 0.33
Property Sub-Type Detached
Property Description
Wonderful and spacious main level living- 3 bedroom, 3 full bath brick rambler in the charming historical City of Manassas. Minutes to RT 66, 28, Dulles Airport, VRE, public transportation, Parkway, Old Town Manassas, shopping, dining & more! Enjoy this wonderful open concept home with a main level master suite,stunning sun room, formal dining room with built in china cabinet,eat in country kitchen with stainless steel appliances and granite counter tops, Mud room, laundry room, Beamed ceilings in the family room and a cozy wood burning fireplace.Fully fenced, oversize landscaped yard with koi pond, putting green, wood deck with sun setter. 2 car garage with work shop, full attic space and abundance storage though out the entire home. NO HOA !This is the one you have been looking for !
Location
State VA
County Manassas City
Zoning R4
Rooms
Main Level Bedrooms 3
Interior
Interior Features Breakfast Area, Butlers Pantry, Attic, Carpet, Ceiling Fan(s), Combination Dining/Living, Combination Kitchen/Dining, Combination Kitchen/Living, Dining Area, Entry Level Bedroom, Exposed Beams, Family Room Off Kitchen, Floor Plan - Open, Formal/Separate Dining Room, Kitchen - Eat-In, Kitchen - Country, Kitchen - Table Space, Pantry, Skylight(s), Stain/Lead Glass, Upgraded Countertops, Walk-in Closet(s), Window Treatments, Wood Floors
Hot Water Natural Gas
Heating Zoned
Cooling Central A/C, Ceiling Fan(s)
Flooring Carpet, Ceramic Tile, Hardwood, Partially Carpeted, Vinyl
Fireplaces Number 1
Fireplaces Type Mantel(s), Fireplace - Glass Doors
Equipment Dishwasher, Disposal, Dryer, Exhaust Fan, Microwave, Refrigerator, Stainless Steel Appliances, Washer, Water Heater
Fireplace Y
Appliance Dishwasher, Disposal, Dryer, Exhaust Fan, Microwave, Refrigerator, Stainless Steel Appliances, Washer, Water Heater
Heat Source Natural Gas
Laundry Main Floor
Exterior
Exterior Feature Patio(s), Deck(s)
Parking Features Garage - Front Entry, Garage Door Opener
Garage Spaces 7.0
Fence Fully
Utilities Available Under Ground
Water Access N
Roof Type Unknown
Street Surface Black Top,Concrete
Accessibility None, Level Entry - Main
Porch Patio(s), Deck(s)
Road Frontage City/County
Attached Garage 2
Total Parking Spaces 7
Garage Y
Building
Lot Description Landscaping
Story 1
Foundation Crawl Space
Sewer Public Sewer
Water Public
Architectural Style Ranch/Rambler
Level or Stories 1
Additional Building Above Grade, Below Grade
Structure Type Beamed Ceilings,High
New Construction N
Schools
High Schools Osbourn
School District Manassas City Public Schools
Others
Senior Community No
Tax ID 7796-38-3011
Ownership Fee Simple
SqFt Source Assessor
Acceptable Financing VA, FHA, Cash, Conventional
Horse Property N
Listing Terms VA, FHA, Cash, Conventional
Financing VA,FHA,Cash,Conventional
Special Listing Condition Standard
Read Less Info
Want to know what your home might be worth? Contact us for a FREE valuation!

Our team is ready to help you sell your home for the highest possible price ASAP

Bought with Nicole Duffey • Keller Williams Fairfax Gateway



