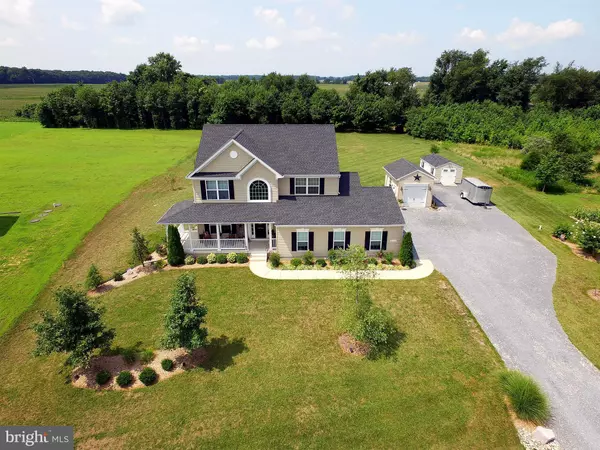For more information regarding the value of a property, please contact us for a free consultation.
Key Details
Sold Price $455,000
Property Type Single Family Home
Sub Type Detached
Listing Status Sold
Purchase Type For Sale
Square Footage 2,454 sqft
Price per Sqft $185
Subdivision Hayden Estates
MLS Listing ID 1005971659
Sold Date 02/28/19
Style Colonial
Bedrooms 3
Full Baths 2
Half Baths 1
HOA Y/N N
Abv Grd Liv Area 2,454
Originating Board MRIS
Year Built 2013
Annual Tax Amount $3,266
Tax Year 2017
Lot Size 1.000 Acres
Acres 1.0
Property Description
If you're looking for a Spacious & Stunning Home, here it is. Over 3600 sq. ft. including unfinished basement. Home features Gourmet Kitchen with Granite Countertops, High End S/S Appliances, Island with Cooktop, Large Peninsula with Seating for 4 People, Pantry Closet, Beautiful Hardwood Floors, Sunroom w/Cathedral Ceiling, Family Room with Electric Fireplace, Formal Dining Room, Master Bedroom w/Tray Ceiling and Master Bath Suite with Walk In Closet, Separate Shower, Soaking Tub and Double Sink Vanity, This Home is Boasting of Natural Light, Tons of Storage, Large Basement with Rough In for Full Bath and space for 4th Bedroom, Dual Fuel Propane w/Heat Pump Htg Sys, Oversized 2 Car Att Gar w/9' Doors, Det 1 Car Gar, Outdoor 30amp c/b for RV/Boat Hook Up, Shed, Beautifully Landscaped, Stunning Patio with Acid Washed Concrete on a 1 acre lot. Owners love this home but need to move closer to work so don't miss this fantastic opportunity to buy this home at this price. You must come take a look to truly appreciate this STUNNING CHARMER. Better than buying new because these owners have already done the work to the outside so all you have to do is buy it and start enjoying your new home. ***No HOA Fee***
Location
State MD
County Queen Annes
Zoning AG
Rooms
Other Rooms Dining Room, Primary Bedroom, Bedroom 2, Bedroom 3, Kitchen, Family Room, Sun/Florida Room
Basement Sump Pump, Daylight, Partial, Heated, Rough Bath Plumb, Space For Rooms, Unfinished
Interior
Interior Features Kitchen - Country, Kitchen - Island, Dining Area, Kitchen - Eat-In, Family Room Off Kitchen, Primary Bath(s), Chair Railings, Upgraded Countertops, Crown Moldings, Window Treatments, Wainscotting, Wood Floors
Hot Water Bottled Gas
Heating Heat Pump(s)
Cooling Ceiling Fan(s), Central A/C, Heat Pump(s)
Flooring Carpet, Ceramic Tile, Hardwood, Concrete
Equipment Washer/Dryer Hookups Only, Cooktop, Disposal, Dryer - Front Loading, ENERGY STAR Clothes Washer, ENERGY STAR Dishwasher, ENERGY STAR Refrigerator, Icemaker, Oven - Double
Fireplace N
Appliance Washer/Dryer Hookups Only, Cooktop, Disposal, Dryer - Front Loading, ENERGY STAR Clothes Washer, ENERGY STAR Dishwasher, ENERGY STAR Refrigerator, Icemaker, Oven - Double
Heat Source Propane - Leased
Exterior
Exterior Feature Patio(s), Porch(es)
Garage Garage - Side Entry, Garage Door Opener
Garage Spaces 3.0
Waterfront N
Water Access N
Roof Type Shingle
Accessibility None
Porch Patio(s), Porch(es)
Parking Type Off Street, Driveway, Attached Garage, Detached Garage
Attached Garage 2
Total Parking Spaces 3
Garage Y
Building
Story 3+
Sewer Septic Exists
Water Well
Architectural Style Colonial
Level or Stories 3+
Additional Building Above Grade
Structure Type 9'+ Ceilings,Cathedral Ceilings,Dry Wall
New Construction N
Schools
Middle Schools Centreville
School District Queen Anne'S County Public Schools
Others
Senior Community No
Tax ID 1802025973
Ownership Fee Simple
SqFt Source Estimated
Security Features Security System
Special Listing Condition Standard
Read Less Info
Want to know what your home might be worth? Contact us for a FREE valuation!

Our team is ready to help you sell your home for the highest possible price ASAP

Bought with Julie M Cary • Rosendale Realty




