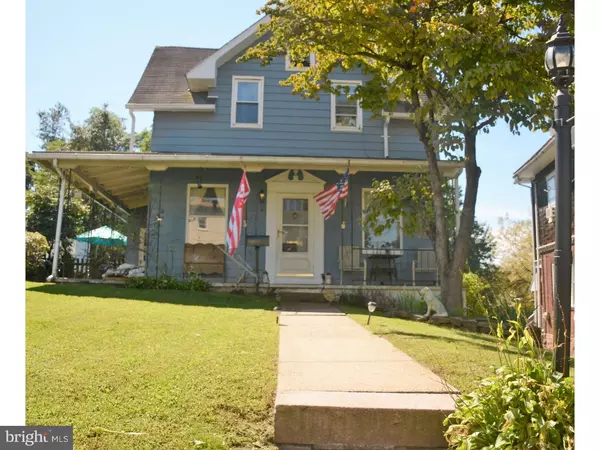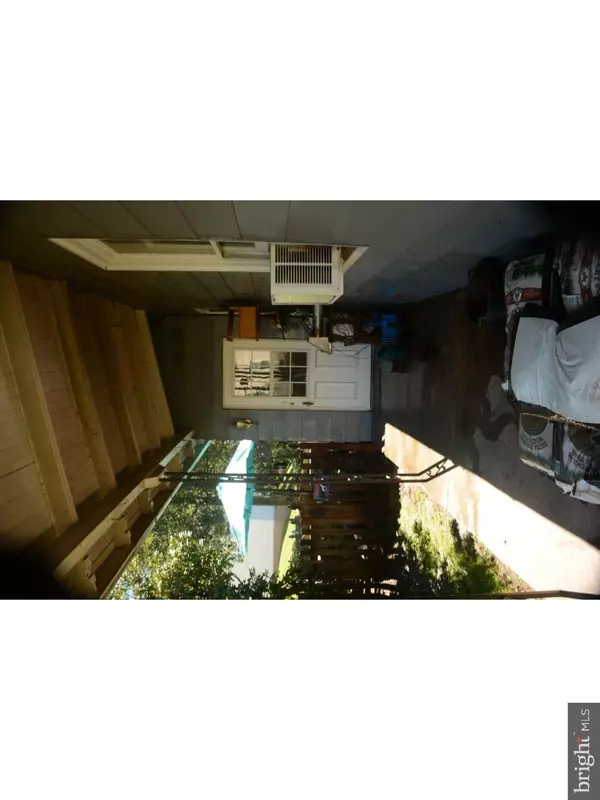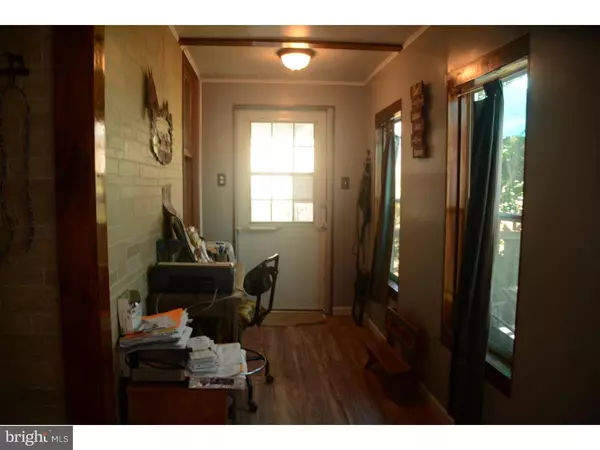For more information regarding the value of a property, please contact us for a free consultation.
Key Details
Sold Price $149,900
Property Type Single Family Home
Sub Type Detached
Listing Status Sold
Purchase Type For Sale
Square Footage 1,368 sqft
Price per Sqft $109
Subdivision Berks County
MLS Listing ID 1005529342
Sold Date 02/22/19
Style Colonial
Bedrooms 3
Full Baths 1
Half Baths 2
HOA Y/N N
Abv Grd Liv Area 1,368
Originating Board TREND
Year Built 1949
Annual Tax Amount $3,837
Tax Year 2018
Lot Size 6,534 Sqft
Acres 0.15
Lot Dimensions 0 X 0
Property Description
Great new price. Home has so much to offer. Large living room and dining room with hardwood floors. Office area on the first level. Fenced in rear yard with above ground pool. Pellet stove to keep you warm in winter. Easy access to Routes 724, 422, I76 and more. Come see to appreciate this home. Street parking available across the street or in parking lot down the street. Possible parking can be arranged behind home.
Location
State PA
County Berks
Area Birdsboro Boro (10231)
Zoning REIDE
Rooms
Other Rooms Living Room, Dining Room, Primary Bedroom, Bedroom 2, Kitchen, Bedroom 1, Laundry, Attic
Basement Full, Unfinished
Interior
Interior Features Ceiling Fan(s), Wood Stove, Stall Shower
Hot Water Oil
Heating Other, Hot Water, Radiator
Cooling Wall Unit
Flooring Wood
Fireplaces Number 1
Equipment Oven - Self Cleaning
Fireplace Y
Window Features Energy Efficient,Replacement
Appliance Oven - Self Cleaning
Heat Source Oil, Other
Laundry Basement
Exterior
Exterior Feature Patio(s), Porch(es)
Fence Other
Pool Above Ground
Utilities Available Cable TV
Waterfront N
Water Access N
Roof Type Pitched,Shingle
Accessibility None
Porch Patio(s), Porch(es)
Parking Type On Street
Garage N
Building
Lot Description Sloping, Open, Front Yard, Rear Yard, SideYard(s)
Story 2
Foundation Stone, Concrete Perimeter
Sewer Public Sewer
Water Public
Architectural Style Colonial
Level or Stories 2
Additional Building Above Grade
Structure Type 9'+ Ceilings
New Construction N
Schools
Middle Schools Daniel Boone Area
High Schools Daniel Boone Area
School District Daniel Boone Area
Others
Senior Community No
Tax ID 31-5344-10-35-1775
Ownership Fee Simple
SqFt Source Assessor
Special Listing Condition Standard
Read Less Info
Want to know what your home might be worth? Contact us for a FREE valuation!

Our team is ready to help you sell your home for the highest possible price ASAP

Bought with Lauren Kern • C-21 Park Road Realtors




