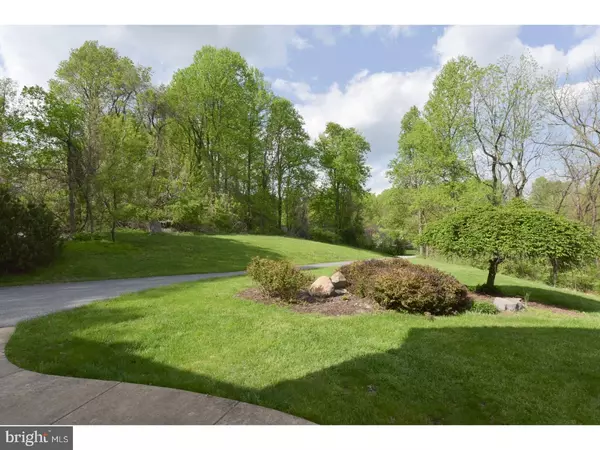For more information regarding the value of a property, please contact us for a free consultation.
Key Details
Sold Price $419,000
Property Type Single Family Home
Sub Type Detached
Listing Status Sold
Purchase Type For Sale
Square Footage 4,314 sqft
Price per Sqft $97
Subdivision Royal Court
MLS Listing ID 1000448031
Sold Date 02/21/19
Style Traditional
Bedrooms 5
Full Baths 4
Half Baths 1
HOA Y/N N
Abv Grd Liv Area 4,314
Originating Board TREND
Year Built 1995
Annual Tax Amount $14,274
Tax Year 2018
Lot Size 3.520 Acres
Acres 3.52
Lot Dimensions IRREG
Property Description
Beautiful and freshly painted custom built 5 bedroom, 4.5 bath home nestled in a cul-du-sac setting in the Gov. Mifflin School District. It's a private, partially wooded 3.5 acre location just minutes from shopping, the Reading Hospital Health Network, schools and more. The two story entranceway gives this home an open floor plan feel. The living room opens to the classic looking dining room with a curved wall matching the sweep of the staircase. The main floor office is nicely designed to the right of the front entrance way. When entering the kitchen there will be a feeling of openness and functionality. Cooks will appreciate the double wall oven, oversized refrigerator and the six burner electric Jennaire range complimented by the all white cabinetry. Watch the wildlife from the breakfast area and its surrounding windows or just gaze out to the very rear yard area thinking about where you'll put the swimming pool. Just off the kitchen on one side there is a 30x13 enclosed porch area for those rainy days and on the other side is the family room and wood burning fireplace. Upstairs are 5 bedrooms; all large in size. There is a Jack n Jill with one bath room; another bedroom has it's own bath and the master has a large master bath with two separate vanities, Jacuzzi and tucked toilet and shower area. In the lower level you'll find a large recreation area with service bar; a spacious game area along with a study room or 2nd office along with a full bath and patio. Outside there is a huge deck to handle just about any party group and it also has a nice flared stair area to the openness of the back yard. This is a nice sized home in a country like setting, yet close to everything, and the benefit of well water and public sewer. If you desire privacy and some acreage, but have the need to be close to work then this just might be what you're looking for. Call for your private showing today!
Location
State PA
County Berks
Area Cumru Twp (10239)
Zoning RES
Direction East
Rooms
Other Rooms Living Room, Dining Room, Primary Bedroom, Bedroom 2, Bedroom 3, Bedroom 5, Kitchen, Game Room, Family Room, Bedroom 1, Laundry, Other, Attic, Screened Porch
Basement Full, Outside Entrance, Fully Finished
Interior
Interior Features Primary Bath(s), Kitchen - Island, Butlers Pantry, Skylight(s), Ceiling Fan(s), Central Vacuum, Water Treat System, Wet/Dry Bar, Dining Area
Hot Water Electric
Heating Forced Air
Cooling Central A/C
Flooring Wood, Fully Carpeted, Tile/Brick
Fireplaces Number 1
Fireplaces Type Stone
Equipment Cooktop, Oven - Wall, Oven - Double, Oven - Self Cleaning, Dishwasher
Fireplace Y
Window Features Bay/Bow,Energy Efficient
Appliance Cooktop, Oven - Wall, Oven - Double, Oven - Self Cleaning, Dishwasher
Heat Source Oil
Laundry Main Floor
Exterior
Exterior Feature Deck(s), Patio(s)
Garage Inside Access, Garage Door Opener, Oversized
Garage Spaces 6.0
Utilities Available Cable TV
Waterfront N
Water Access N
Roof Type Pitched,Shingle
Accessibility None
Porch Deck(s), Patio(s)
Parking Type On Street, Driveway, Attached Garage, Other
Attached Garage 3
Total Parking Spaces 6
Garage Y
Building
Lot Description Cul-de-sac, Irregular, Flag, Sloping, Open, Trees/Wooded, Front Yard, Rear Yard, SideYard(s)
Story 2
Foundation Concrete Perimeter
Sewer Public Sewer
Water Well
Architectural Style Traditional
Level or Stories 2
Additional Building Above Grade
Structure Type Cathedral Ceilings,9'+ Ceilings
New Construction N
Schools
Middle Schools Governor Mifflin
High Schools Governor Mifflin
School District Governor Mifflin
Others
Senior Community No
Tax ID 39-4395-20-81-0354
Ownership Fee Simple
SqFt Source Assessor
Security Features Security System
Acceptable Financing Conventional, VA, FHA 203(b)
Listing Terms Conventional, VA, FHA 203(b)
Financing Conventional,VA,FHA 203(b)
Special Listing Condition Standard
Read Less Info
Want to know what your home might be worth? Contact us for a FREE valuation!

Our team is ready to help you sell your home for the highest possible price ASAP

Bought with Melanie Mattes • RE/MAX Of Reading




