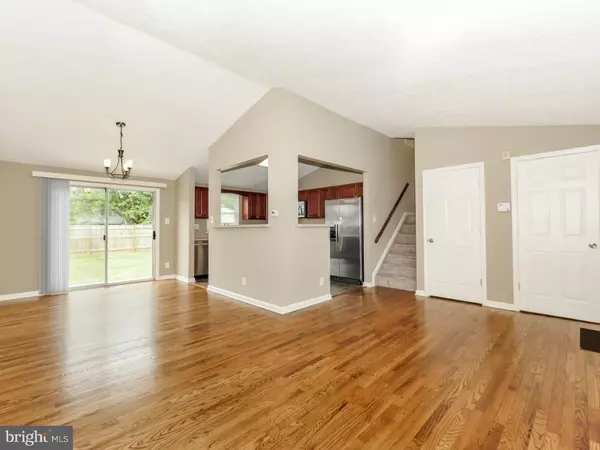For more information regarding the value of a property, please contact us for a free consultation.
Key Details
Sold Price $304,000
Property Type Single Family Home
Sub Type Detached
Listing Status Sold
Purchase Type For Sale
Square Footage 1,520 sqft
Price per Sqft $200
Subdivision Penns Grant
MLS Listing ID 1009972066
Sold Date 12/28/18
Style Contemporary
Bedrooms 3
Full Baths 2
HOA Y/N N
Abv Grd Liv Area 1,520
Originating Board TREND
Year Built 1986
Annual Tax Amount $5,419
Tax Year 2018
Lot Size 6,000 Sqft
Acres 0.14
Lot Dimensions 60X100
Property Description
A recently remodeled three-bedroom home within the highly rated Pennsbury School District can now be yours at a very affordable price. This naturally bright home, with great curb appeal, boasts refinished hardwood floors on its first floor, a joint living room and dining area that showcases a raised ceiling and an open and airy kitchen that comes filled with stainless steel appliances. The master suite features a double closet with space saving by-pass doors, a modern lighted ceiling fan and a fully renovated bathroom. Bedrooms two and three are neat and clean. Lighted ceiling fans, ample closet space and lots of sunlight are all perks they offer. The hallway bath is highlighted by a contemporary full size tub. The lower level adds a fantastic multi-functional space that enjoys natural light, provides extra storage space, and hosts the laundry area. A fenced, private backyard with a storage shed awaits its new homeowners. This home is not to be missed. Quality craftsmanship is abound!
Location
State PA
County Bucks
Area Falls Twp (10113)
Zoning MR
Rooms
Other Rooms Living Room, Dining Room, Primary Bedroom, Bedroom 2, Kitchen, Family Room, Bedroom 1, Laundry
Interior
Interior Features Dining Area
Hot Water Electric
Heating Heat Pump - Electric BackUp
Cooling Central A/C
Fireplace N
Heat Source Electric
Laundry Lower Floor
Exterior
Fence Other
Water Access N
Accessibility None
Garage N
Building
Story 2
Sewer Public Sewer
Water Public
Architectural Style Contemporary
Level or Stories 2
Additional Building Above Grade
New Construction N
Schools
High Schools Pennsbury
School District Pennsbury
Others
Senior Community No
Tax ID 13-030-481
Ownership Fee Simple
SqFt Source Estimated
Acceptable Financing Cash, Conventional, FHA, VA
Listing Terms Cash, Conventional, FHA, VA
Financing Cash,Conventional,FHA,VA
Special Listing Condition Standard
Read Less Info
Want to know what your home might be worth? Contact us for a FREE valuation!

Our team is ready to help you sell your home for the highest possible price ASAP

Bought with Ann Marie Walsh • Keller Williams Real Estate - Bensalem



