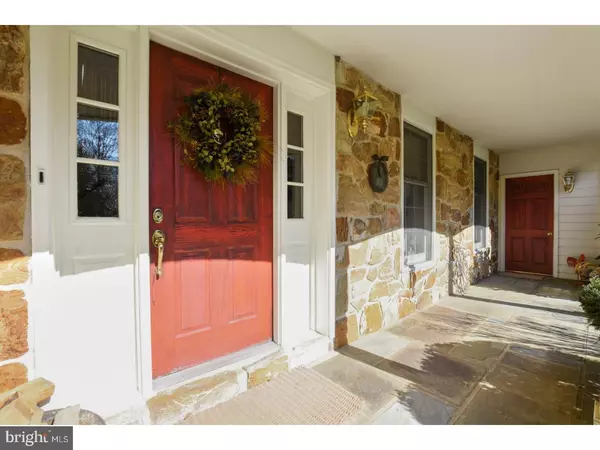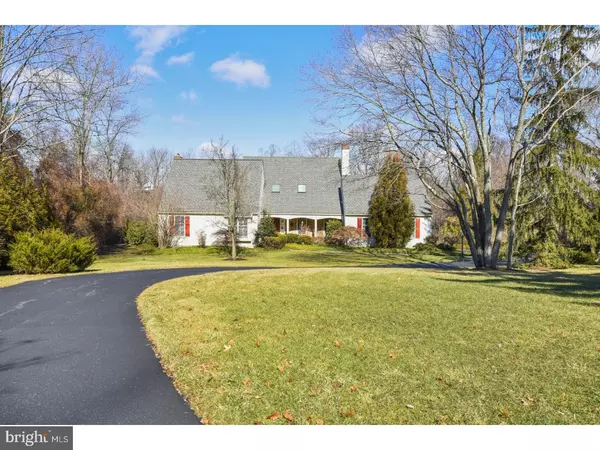For more information regarding the value of a property, please contact us for a free consultation.
Key Details
Sold Price $950,000
Property Type Single Family Home
Sub Type Detached
Listing Status Sold
Purchase Type For Sale
Square Footage 4,300 sqft
Price per Sqft $220
Subdivision None Available
MLS Listing ID 1000162406
Sold Date 01/31/19
Style Cape Cod,Traditional
Bedrooms 5
Full Baths 2
Half Baths 1
HOA Y/N N
Abv Grd Liv Area 4,300
Originating Board TREND
Year Built 1983
Annual Tax Amount $14,491
Tax Year 2018
Lot Size 1.800 Acres
Acres 1.8
Property Description
"Splendor in the grass" comes to mind when entering this one-of-a-kind property sitting on 1.8 acres with a rebuilt pool on a cul-de-sac in Berwyn. The house features a large first floor master en suite with an additional 4 bedrooms on the upper levels. The main level is elegant with hardwood floors, special tile and a majestic family room with floor to ceiling windows over looking the gorgeous grounds and open to the kitchen. The very spacious family room allows for several arrangements either close by the fire place or in front of the built in book cases and tv area. A set of doors allows for access to the deck and pool. The kitchen features a large island and ample room for a large table for a cozy family dinner, and a pantry. Straight from the kitchen you enter into the large sun lit dining room and living room with gas fireplace. Adjacent to the formal living spaces is the smashing sun room/bar room wrapped in windows awaiting any good party. On the second level you will find three additional bedrooms all nicely connected to a hall bathroom. The third floor features an additional bedroom and the possibility for another bathroom. The basement is partially finished and perfect for a pool table or for a fun game night.
Location
State PA
County Chester
Area Easttown Twp (10355)
Zoning AA
Rooms
Other Rooms Living Room, Dining Room, Primary Bedroom, Bedroom 2, Bedroom 3, Kitchen, Family Room, Bedroom 1, Laundry, Other, Attic
Basement Partial
Main Level Bedrooms 1
Interior
Interior Features Primary Bath(s), Kitchen - Island, Butlers Pantry, Skylight(s), Ceiling Fan(s), Stall Shower, Kitchen - Eat-In
Hot Water Electric
Heating Heat Pump - Electric BackUp, Forced Air
Cooling Central A/C
Flooring Wood, Tile/Brick
Fireplaces Number 2
Equipment Cooktop, Oven - Wall, Oven - Double, Oven - Self Cleaning, Dishwasher, Refrigerator, Disposal, Trash Compactor, Built-In Microwave
Fireplace Y
Window Features Energy Efficient
Appliance Cooktop, Oven - Wall, Oven - Double, Oven - Self Cleaning, Dishwasher, Refrigerator, Disposal, Trash Compactor, Built-In Microwave
Heat Source Propane - Owned
Laundry Upper Floor
Exterior
Garage Spaces 3.0
Pool In Ground
Utilities Available Cable TV
Waterfront N
Water Access N
Roof Type Pitched,Shingle
Accessibility None
Parking Type Other
Total Parking Spaces 3
Garage N
Building
Story 1.5
Sewer Public Sewer
Water Public
Architectural Style Cape Cod, Traditional
Level or Stories 1.5
Additional Building Above Grade
Structure Type Cathedral Ceilings,9'+ Ceilings
New Construction N
Schools
Elementary Schools Beaumont
Middle Schools Tredyffrin-Easttown
High Schools Conestoga Senior
School District Tredyffrin-Easttown
Others
Senior Community No
Tax ID 55-04 -0122.0200
Ownership Fee Simple
SqFt Source Assessor
Security Features Security System
Special Listing Condition Standard
Read Less Info
Want to know what your home might be worth? Contact us for a FREE valuation!

Our team is ready to help you sell your home for the highest possible price ASAP

Bought with Laura Caterson • BHHS Fox & Roach Wayne-Devon




