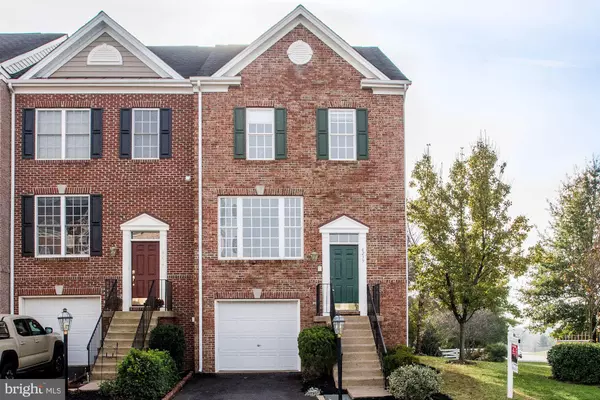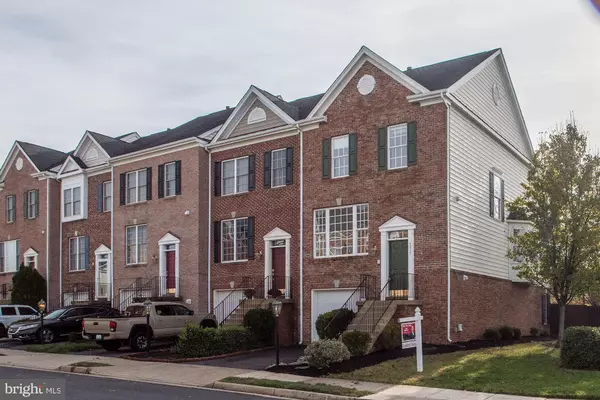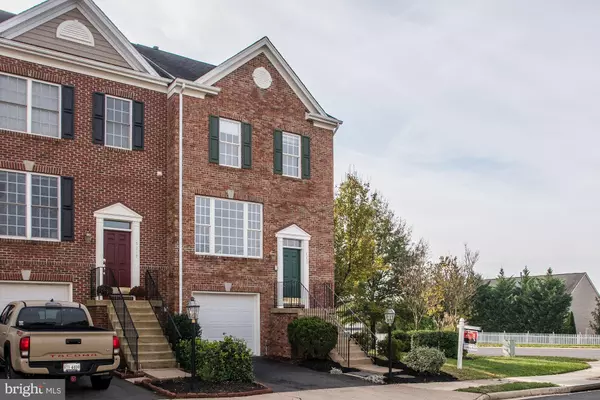For more information regarding the value of a property, please contact us for a free consultation.
Key Details
Sold Price $366,000
Property Type Townhouse
Sub Type End of Row/Townhouse
Listing Status Sold
Purchase Type For Sale
Square Footage 2,336 sqft
Price per Sqft $156
Subdivision Piedmont
MLS Listing ID VAPW101418
Sold Date 01/24/19
Style Contemporary
Bedrooms 3
Full Baths 2
Half Baths 2
HOA Fees $174/mo
HOA Y/N Y
Abv Grd Liv Area 1,696
Originating Board BRIGHT
Year Built 2002
Annual Tax Amount $4,297
Tax Year 2018
Lot Size 2,701 Sqft
Acres 0.06
Property Description
End Unit Beautiful 3 Level Townhouse - Former Model w/3 Bump Outs, 2 Full Baths, 2 1/2 baths, Intercom and Music throughout, Kit w/Corian, Tile floor, SS Appl, Huge Breakfast Area, MBA w/Jet tub. Deck Patio, Fenced Backyard. Gated community with Outdoor and Indoor pools, Fitness Center, Tennis Courts, Basket Court, Community Center, Conference Room & Community Office Room..Hast it all! Won't last long
Location
State VA
County Prince William
Zoning PMR
Rooms
Other Rooms Sitting Room
Basement Rear Entrance, Walkout Level, Sump Pump, Connecting Stairway, Daylight, Full, Fully Finished, Full, Windows
Interior
Interior Features Family Room Off Kitchen, Kitchen - Table Space, Primary Bath(s)
Hot Water Electric
Heating Forced Air
Cooling Central A/C, Ceiling Fan(s)
Fireplaces Number 1
Equipment Dishwasher, Disposal, Dryer, Microwave, Refrigerator, Stove, Washer, Washer/Dryer Hookups Only, Central Vacuum
Fireplace Y
Appliance Dishwasher, Disposal, Dryer, Microwave, Refrigerator, Stove, Washer, Washer/Dryer Hookups Only, Central Vacuum
Heat Source Natural Gas
Exterior
Exterior Feature Deck(s), Patio(s)
Garage Garage - Front Entry, Garage Door Opener
Garage Spaces 1.0
Waterfront N
Water Access N
Roof Type Asbestos Shingle
Accessibility None
Porch Deck(s), Patio(s)
Attached Garage 1
Total Parking Spaces 1
Garage Y
Building
Story 3+
Sewer Public Septic
Water Public
Architectural Style Contemporary
Level or Stories 3+
Additional Building Above Grade, Below Grade
New Construction N
Schools
Elementary Schools Mountain View
Middle Schools Bull Run
High Schools Battlefield
School District Prince William County Public Schools
Others
Senior Community No
Tax ID 7398-33-7082
Ownership Fee Simple
SqFt Source Estimated
Horse Property N
Special Listing Condition Standard
Read Less Info
Want to know what your home might be worth? Contact us for a FREE valuation!

Our team is ready to help you sell your home for the highest possible price ASAP

Bought with Ved Sharma • Samson Properties




