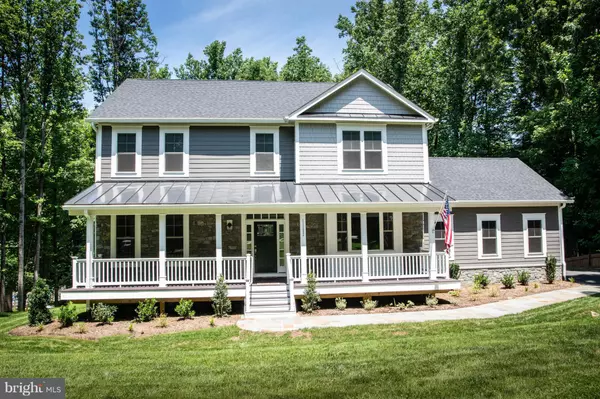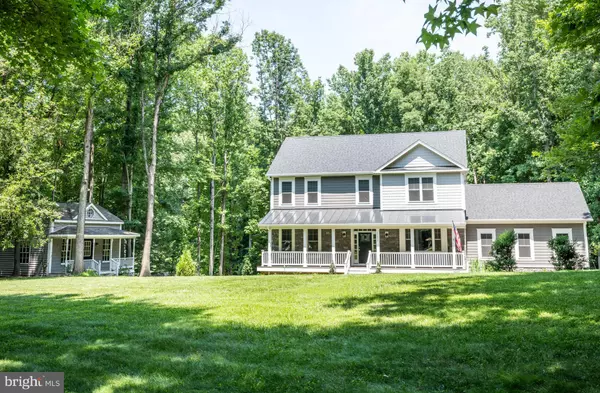For more information regarding the value of a property, please contact us for a free consultation.
Key Details
Sold Price $765,000
Property Type Single Family Home
Sub Type Detached
Listing Status Sold
Purchase Type For Sale
Square Footage 4,956 sqft
Price per Sqft $154
Subdivision Cannon Bluff
MLS Listing ID 1001922846
Sold Date 12/28/18
Style Colonial
Bedrooms 4
Full Baths 4
HOA Fees $4/ann
HOA Y/N Y
Abv Grd Liv Area 3,259
Originating Board MRIS
Year Built 2018
Annual Tax Amount $5,889
Tax Year 2016
Lot Size 1.000 Acres
Acres 1.0
Property Description
Custom built home with $150k in upgrades on top. Over 4500 finished sq ft of high quality materials and workmanship. Maintenance free, energy efficient. 4br/4ba. 1st Fl MBR. Can add 5th bedroom with county approval. Granite counters in kitchen and all baths. 2 decks. 140 ft porch. Car lift in Garage. Fully finished basement. Private location. Backyard is ready for patio, pool, firepits, etc.
Location
State VA
County Prince William
Zoning A1
Rooms
Basement Rear Entrance, Fully Finished, Walkout Level
Interior
Interior Features Attic, Breakfast Area, Dining Area
Hot Water Electric, Tankless
Heating Forced Air, Central
Cooling Central A/C, Energy Star Cooling System
Fireplaces Number 2
Fireplace Y
Window Features ENERGY STAR Qualified,Insulated
Heat Source Electric
Exterior
Parking Features Garage - Side Entry
Garage Spaces 3.0
Water Access N
Accessibility None
Attached Garage 3
Total Parking Spaces 3
Garage Y
Building
Story 3+
Sewer Septic Exists
Water Well
Architectural Style Colonial
Level or Stories 3+
Additional Building Above Grade, Below Grade
New Construction N
Schools
Elementary Schools Westridge
Middle Schools Benton
School District Prince William County Public Schools
Others
Senior Community No
Tax ID 82184
Ownership Fee Simple
SqFt Source Assessor
Special Listing Condition Standard
Read Less Info
Want to know what your home might be worth? Contact us for a FREE valuation!

Our team is ready to help you sell your home for the highest possible price ASAP

Bought with Doreen Gagne • Century 21 Redwood Realty




