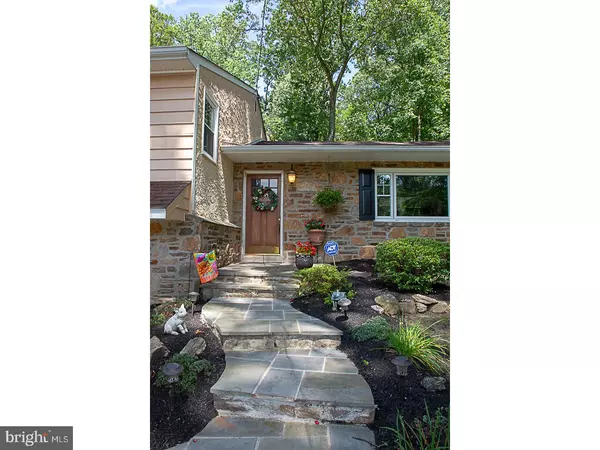For more information regarding the value of a property, please contact us for a free consultation.
Key Details
Sold Price $562,500
Property Type Single Family Home
Sub Type Detached
Listing Status Sold
Purchase Type For Sale
Square Footage 2,708 sqft
Price per Sqft $207
Subdivision None Available
MLS Listing ID 1002202398
Sold Date 01/22/19
Style Colonial,Split Level
Bedrooms 3
Full Baths 2
Half Baths 1
HOA Y/N N
Abv Grd Liv Area 2,708
Originating Board TREND
Year Built 1955
Annual Tax Amount $7,516
Tax Year 2018
Lot Size 1.050 Acres
Acres 1.05
Lot Dimensions COMMON
Property Description
Wait until you see this remodeled and expanded split level in the highly acclaimed T/E school district sitting on a 1 acre private wooded lot. Front flagstone walkway to front door then enter the large living room with inviting fireplace and then enjoy the open dining area. A renovated open kitchen boasts solid cherry cabinetry with crowns, Corian countertops, built in wine rack, and ceramic tile flooring. Huge step-down addition hosts the sun room with vaulted ceilings, wood burning stove and 6 operable skylights. Sizable deck at the back of the house overlooks the gorgeous pool and spa with waterfall perfect for entertaining. 3 large bedrooms. 2 remodeled full bathrooms and 1 half brand new bathroom. Family room in the lower level has a fireplace, 12 recessed lights, and sliders to the secluded fenced in backyard. Next lower level has the laundry room and finished bonus space with recessed lighting and new floors which adds another 400 sq. ft of space. This house backs to a wooded space affording maximum privacy on a magnificent 1 acre lot in an established neighborhood! New AC, windows, electric, garage doors, shower body jets, frameless shower, and more! Please call us for the 3D Tour, Virtual Reality, Floor Plan, and personalized website that we created especially for this home. Conveniently easy commute, close to train, shopping, and schools. Walk to nearby nature trail. This is a wonderful opportunity in a fantastic location with great views!
Location
State PA
County Chester
Area Tredyffrin Twp (10343)
Zoning R1
Rooms
Other Rooms Living Room, Dining Room, Primary Bedroom, Bedroom 2, Kitchen, Family Room, Bedroom 1, Laundry, Other, Attic
Basement Full
Interior
Interior Features Primary Bath(s), Butlers Pantry, Skylight(s), Ceiling Fan(s), Wood Stove, Stall Shower, Kitchen - Eat-In
Hot Water S/W Changeover
Heating Oil, Hot Water
Cooling Central A/C
Flooring Wood, Fully Carpeted, Tile/Brick, Stone
Fireplaces Number 2
Equipment Built-In Range, Oven - Self Cleaning, Dishwasher, Refrigerator
Fireplace Y
Window Features Energy Efficient,Replacement
Appliance Built-In Range, Oven - Self Cleaning, Dishwasher, Refrigerator
Heat Source Oil
Laundry Basement
Exterior
Exterior Feature Deck(s)
Garage Inside Access, Garage Door Opener
Garage Spaces 5.0
Fence Other
Pool In Ground
Utilities Available Cable TV
Waterfront N
Water Access N
Roof Type Pitched,Shingle
Accessibility None
Porch Deck(s)
Parking Type On Street, Attached Garage, Other
Attached Garage 2
Total Parking Spaces 5
Garage Y
Building
Lot Description Sloping, Trees/Wooded, Front Yard, Rear Yard, SideYard(s)
Story Other
Foundation Brick/Mortar
Sewer Public Sewer
Water Public
Architectural Style Colonial, Split Level
Level or Stories Other
Additional Building Above Grade
Structure Type Cathedral Ceilings
New Construction N
Schools
High Schools Conestoga Senior
School District Tredyffrin-Easttown
Others
Senior Community No
Tax ID 43-10E-0043
Ownership Fee Simple
SqFt Source Assessor
Security Features Security System
Acceptable Financing Conventional
Listing Terms Conventional
Financing Conventional
Special Listing Condition Standard
Read Less Info
Want to know what your home might be worth? Contact us for a FREE valuation!

Our team is ready to help you sell your home for the highest possible price ASAP

Bought with Suqing Fan • Triamond Realty




