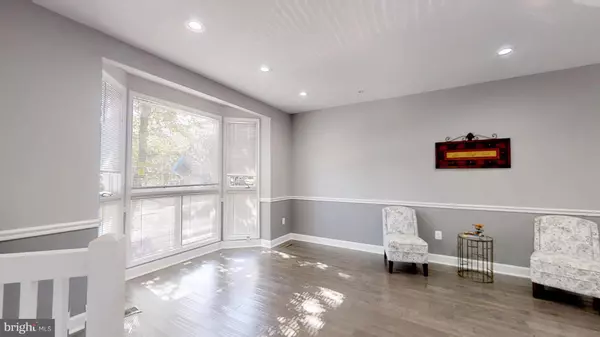For more information regarding the value of a property, please contact us for a free consultation.
Key Details
Sold Price $364,900
Property Type Townhouse
Sub Type Interior Row/Townhouse
Listing Status Sold
Purchase Type For Sale
Square Footage 1,962 sqft
Price per Sqft $185
Subdivision Summit Chase
MLS Listing ID 1009958060
Sold Date 01/18/19
Style Colonial
Bedrooms 4
Full Baths 3
Half Baths 1
HOA Fees $240/mo
HOA Y/N Y
Abv Grd Liv Area 1,712
Originating Board BRIGHT
Year Built 1995
Annual Tax Amount $4,137
Tax Year 2018
Lot Size 1,980 Sqft
Acres 0.05
Property Description
This amazing Pikesville home is waiting for you. Fully remodeled from top to bottom & perfect for your family. Its 4 large bedrooms, huge living spaces, & impeccably appointed kitchen will end your search right here. To top it off, the beautifully finished basement is ready to entertain. Don't miss the incredible hand-scraped hardwood floors on the Main Level or the amazing view from the rear deck either! Come look at this beauty today, it doesn t disappoint!
Location
State MD
County Baltimore
Zoning RESIDENTIAL
Rooms
Other Rooms Living Room, Dining Room, Primary Bedroom, Bedroom 2, Bedroom 3, Bedroom 4, Kitchen, Family Room, Bathroom 2, Bathroom 3, Primary Bathroom, Half Bath
Basement Full
Interior
Interior Features Ceiling Fan(s), Chair Railings, Combination Kitchen/Dining, Dining Area, Floor Plan - Open, Kitchen - Gourmet, Primary Bath(s), Walk-in Closet(s), Wood Floors
Hot Water Natural Gas
Heating Forced Air
Cooling Central A/C
Flooring Carpet, Hardwood, Ceramic Tile
Fireplaces Number 1
Fireplaces Type Wood
Equipment Oven/Range - Gas, Refrigerator, Range Hood, Microwave, Dishwasher
Fireplace Y
Appliance Oven/Range - Gas, Refrigerator, Range Hood, Microwave, Dishwasher
Heat Source Natural Gas
Laundry Basement, Hookup, Lower Floor
Exterior
Amenities Available Pool - Outdoor
Waterfront N
Water Access N
View Trees/Woods
Accessibility None
Parking Type Parking Lot
Garage N
Building
Story 3+
Sewer Public Sewer
Water Public
Architectural Style Colonial
Level or Stories 3+
Additional Building Above Grade, Below Grade
New Construction N
Schools
School District Baltimore County Public Schools
Others
Senior Community No
Tax ID 04032100011869
Ownership Fee Simple
SqFt Source Assessor
Horse Property N
Special Listing Condition Standard
Read Less Info
Want to know what your home might be worth? Contact us for a FREE valuation!

Our team is ready to help you sell your home for the highest possible price ASAP

Bought with Christopher M Dershak • RE/MAX Preferred




