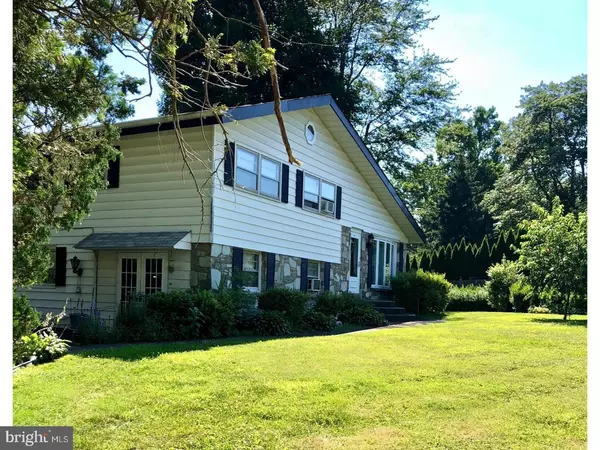For more information regarding the value of a property, please contact us for a free consultation.
Key Details
Sold Price $275,000
Property Type Single Family Home
Sub Type Detached
Listing Status Sold
Purchase Type For Sale
Square Footage 1,291 sqft
Price per Sqft $213
Subdivision Casey Hills
MLS Listing ID 1002037758
Sold Date 01/03/19
Style Traditional,Split Level
Bedrooms 3
Full Baths 2
HOA Y/N N
Abv Grd Liv Area 1,291
Originating Board TREND
Year Built 1958
Annual Tax Amount $4,545
Tax Year 2018
Lot Size 0.461 Acres
Acres 0.46
Lot Dimensions 127X158
Property Description
Spacious, split-level, with potential! This 1,291 square foot home features 3 bedrooms, 2 full, and 1 half bathrooms. It is situated on a deep, level, lot, and surrounded by trees for privacy. The office features an outside entrance. Imagine running your small business from the comfort of your own home! With a rec room and living room, you'll have plenty of space for entertaining or for a playroom. The basement has a walk-out. Outside, you'll find a patio and above ground pool. Located seconds from a shopping center with a grocery store and within a half hour of Philadelphia for the commuter. Minutes from local parks. Close proximity to I-476. This home is being sold AS IS. Inspections welcomed for buyers knowledge . We ask that you use our title company Sage Premier, already have clear title.
Location
State PA
County Bucks
Area Upper Southampton Twp (10148)
Zoning R2
Rooms
Other Rooms Living Room, Dining Room, Primary Bedroom, Bedroom 2, Kitchen, Family Room, Bedroom 1
Basement Full, Outside Entrance
Interior
Interior Features Kitchen - Eat-In
Hot Water Electric
Heating Oil
Cooling Wall Unit
Flooring Fully Carpeted, Tile/Brick
Fireplaces Number 1
Fireplace Y
Heat Source Oil
Laundry Lower Floor
Exterior
Exterior Feature Patio(s)
Garage Spaces 3.0
Pool Above Ground
Water Access N
Roof Type Shingle
Accessibility None
Porch Patio(s)
Total Parking Spaces 3
Garage N
Building
Lot Description Level
Story Other
Sewer Public Sewer
Water Well
Architectural Style Traditional, Split Level
Level or Stories Other
Additional Building Above Grade
New Construction N
Schools
High Schools William Tennent
School District Centennial
Others
Senior Community No
Tax ID 48-001-071
Ownership Fee Simple
SqFt Source Estimated
Acceptable Financing Conventional, FHA 203(k)
Listing Terms Conventional, FHA 203(k)
Financing Conventional,FHA 203(k)
Special Listing Condition Standard
Read Less Info
Want to know what your home might be worth? Contact us for a FREE valuation!

Our team is ready to help you sell your home for the highest possible price ASAP

Bought with Javier J Nichols • Century 21 Veterans-Newtown



