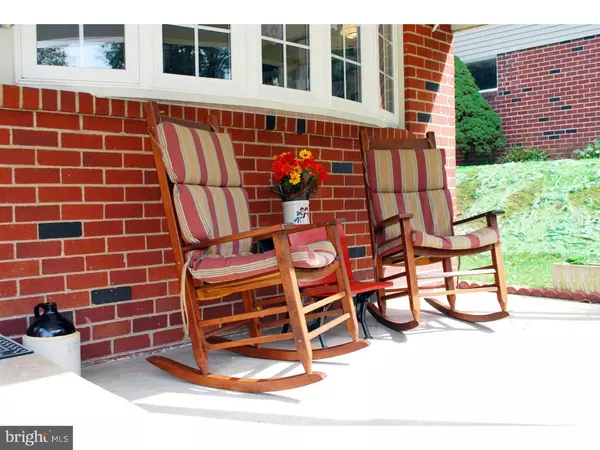For more information regarding the value of a property, please contact us for a free consultation.
Key Details
Sold Price $310,000
Property Type Single Family Home
Sub Type Detached
Listing Status Sold
Purchase Type For Sale
Square Footage 1,646 sqft
Price per Sqft $188
Subdivision Willow Woods
MLS Listing ID 1009161082
Sold Date 01/17/19
Style Traditional,Split Level
Bedrooms 3
Full Baths 1
Half Baths 1
HOA Y/N N
Abv Grd Liv Area 1,646
Originating Board TREND
Year Built 1957
Annual Tax Amount $5,178
Tax Year 2018
Lot Size 9,044 Sqft
Acres 0.21
Lot Dimensions 62
Property Description
This split level home has been Impeccably Maintained by the Original Owners. One of the larger homes on the block with a 300 Square foot rear addition. Spread out on the main level in the open living and dining room. Indulge with a casual breakfast in the eat in kitchen. Enjoy the spacious great room addition overlooking the lush and spacious, fully fenced in back yard. Walk through the slider doors onto the freshly painted deck. On the upper level you will find 3 nice sized bedrooms including a cedar closet and an updated hall bathroom. The attic is unique with walk up stairs for convenient access to storage. If that's not enough, walk down to the lower level and you will find a finished partial basement which can be used as an office, game room or gym, including plenty of storage space. You will also find the access to the one car garage, the laundry room with a convenient 2nd toilet and another entrance to the side yard. This home is in excellent condition with a newer roof, new windows and original hardwood flooring protected underneath the carpeting on the main and upper levels. This quiet residential street is located 5 minutes from the PA Turnpike, very close to a large selection of shopping areas, restaurants and public transportation. Book your showing today and become a proud resident of Woodhill Road and the Upper Moreland Community.
Location
State PA
County Montgomery
Area Upper Moreland Twp (10659)
Zoning R3
Rooms
Other Rooms Living Room, Dining Room, Primary Bedroom, Bedroom 2, Kitchen, Family Room, Bedroom 1, Laundry, Other, Attic
Basement Full
Interior
Interior Features Ceiling Fan(s), Kitchen - Eat-In
Hot Water Natural Gas
Heating Gas, Forced Air
Cooling Central A/C
Flooring Wood, Fully Carpeted, Vinyl
Equipment Cooktop, Built-In Range, Oven - Self Cleaning, Dishwasher, Disposal, Built-In Microwave
Fireplace N
Window Features Bay/Bow,Replacement
Appliance Cooktop, Built-In Range, Oven - Self Cleaning, Dishwasher, Disposal, Built-In Microwave
Heat Source Natural Gas
Laundry Lower Floor
Exterior
Exterior Feature Deck(s), Porch(es)
Garage Built In, Garage - Side Entry, Garage Door Opener
Garage Spaces 2.0
Fence Other
Utilities Available Cable TV
Waterfront N
Water Access N
Roof Type Shingle
Accessibility None
Porch Deck(s), Porch(es)
Parking Type Attached Garage
Attached Garage 1
Total Parking Spaces 2
Garage Y
Building
Lot Description Level
Story Other
Foundation Brick/Mortar
Sewer Public Sewer
Water Public
Architectural Style Traditional, Split Level
Level or Stories Other
Additional Building Above Grade
New Construction N
Schools
High Schools Upper Moreland
School District Upper Moreland
Others
Senior Community No
Tax ID 59-00-18994-009
Ownership Fee Simple
SqFt Source Assessor
Acceptable Financing Conventional, VA, FHA 203(b)
Listing Terms Conventional, VA, FHA 203(b)
Financing Conventional,VA,FHA 203(b)
Special Listing Condition Standard
Read Less Info
Want to know what your home might be worth? Contact us for a FREE valuation!

Our team is ready to help you sell your home for the highest possible price ASAP

Bought with Stacie Rihl • Keller Williams Philadelphia




