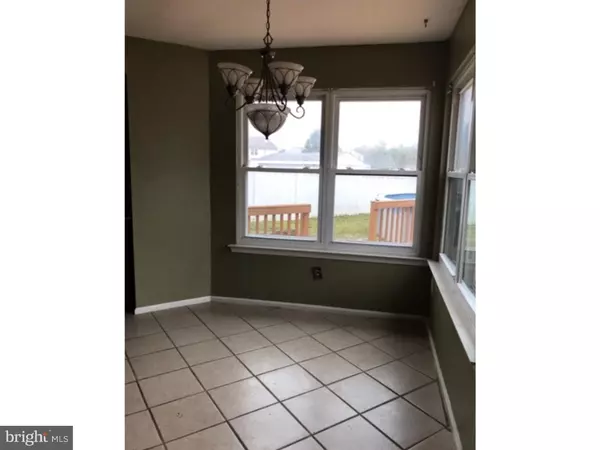For more information regarding the value of a property, please contact us for a free consultation.
Key Details
Sold Price $162,000
Property Type Single Family Home
Sub Type Twin/Semi-Detached
Listing Status Sold
Purchase Type For Sale
Square Footage 1,696 sqft
Price per Sqft $95
Subdivision Walnut Bank Farms
MLS Listing ID PABU100608
Sold Date 01/09/19
Style Colonial,Traditional
Bedrooms 3
Full Baths 2
Half Baths 1
HOA Y/N N
Abv Grd Liv Area 1,696
Originating Board TREND
Year Built 1995
Annual Tax Amount $4,075
Tax Year 2018
Lot Size 5,944 Sqft
Acres 0.14
Lot Dimensions 34X125
Property Description
Conveniently located, this twin home in Walnut Bank Farms is ready for your touch to bring out the beauty it holds. With 1678 square feet of living space, 3 bedrooms, 1.5 baths, large family room, open concept living/dining room and eat in kitchen, this home has so much to offer. Fenced yard, above ground pool, oversized shed and huge deck are just some of the additional bonus features. Schedule your showing today!
Location
State PA
County Bucks
Area Richland Twp (10136)
Zoning SRM
Rooms
Other Rooms Living Room, Dining Room, Primary Bedroom, Bedroom 2, Kitchen, Family Room, Bedroom 1
Interior
Interior Features Ceiling Fan(s), Breakfast Area
Hot Water Electric
Heating Electric, Forced Air
Cooling Central A/C
Fireplace N
Heat Source Electric
Laundry Main Floor
Exterior
Exterior Feature Deck(s)
Fence Other
Pool Above Ground
Utilities Available Cable TV
Waterfront N
Water Access N
Roof Type Shingle
Accessibility None
Porch Deck(s)
Garage N
Building
Story 2
Sewer Public Sewer
Water Public
Architectural Style Colonial, Traditional
Level or Stories 2
Additional Building Above Grade
New Construction N
Schools
School District Quakertown Community
Others
Senior Community No
Tax ID 36-022-138
Ownership Fee Simple
SqFt Source Assessor
Special Listing Condition REO (Real Estate Owned)
Read Less Info
Want to know what your home might be worth? Contact us for a FREE valuation!

Our team is ready to help you sell your home for the highest possible price ASAP

Bought with Jeffrey Torchia • Preferred Properties Plus




