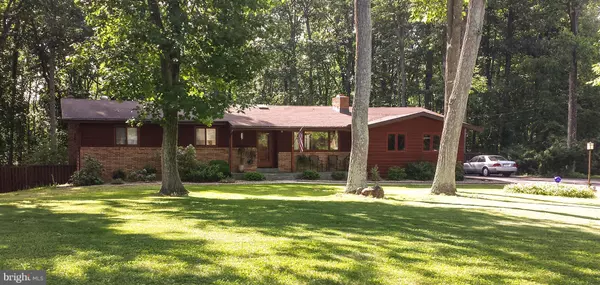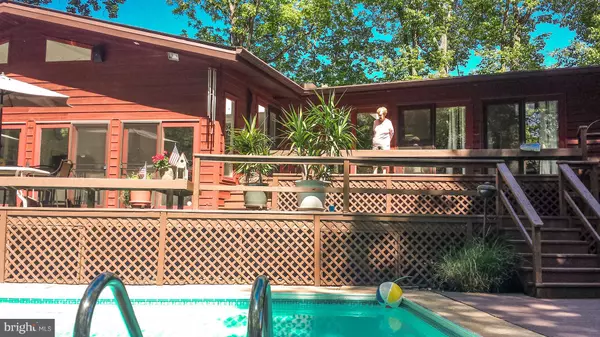For more information regarding the value of a property, please contact us for a free consultation.
Key Details
Sold Price $515,000
Property Type Single Family Home
Sub Type Detached
Listing Status Sold
Purchase Type For Sale
Square Footage 3,733 sqft
Price per Sqft $137
Subdivision Eldersburg
MLS Listing ID MDCR100262
Sold Date 01/15/19
Style Ranch/Rambler
Bedrooms 3
Full Baths 3
HOA Y/N N
Abv Grd Liv Area 2,273
Originating Board BRIGHT
Year Built 1964
Annual Tax Amount $3,478
Tax Year 2018
Lot Size 1.400 Acres
Acres 1.4
Property Description
Post modern rancher BACKS TO THE RESERVOIR! A beautiful walk through the woods to the walk to the water. 2 tier deck runs length of the house and is accessible from kitchen, living room and master bedroom. Decks are 55' and 42'. Kitchen is a chefs and party hosts delight with views through 3 french doors over the pool and into the wooded/private backyard; 2 dishwashers, propane cooktop, dual oven stove, vaulted ceiling and granite galore. 3 bedrooms, 3 updated full ceramic bathrooms, 3 fireplaces, fully finished walkout level basement with possible 4th bedroom; including kitchenette/bar area, laundry, storage area and much more. Could also be utilized as an in-law suite or Air B&B. New hardwood floors. This property backs up to the Liberty watershed with privacy galore. Plenty of great hiking or mountain biking right out your back door. A lovely heated inground pool is perfect for entertaining. ** sqft is wrong in tax record!
Location
State MD
County Carroll
Zoning R
Rooms
Other Rooms Living Room, Dining Room, Primary Bedroom, Bedroom 2, Bedroom 3, Kitchen, Family Room, Other, Office, Bonus Room
Basement Full
Main Level Bedrooms 3
Interior
Interior Features 2nd Kitchen, Bar, Breakfast Area, Ceiling Fan(s), Dining Area, Entry Level Bedroom, Family Room Off Kitchen, Floor Plan - Open, Formal/Separate Dining Room, Kitchen - Gourmet, Kitchen - Table Space, Skylight(s), Upgraded Countertops, Wood Floors, Primary Bath(s), Wet/Dry Bar
Hot Water Electric
Heating Forced Air
Cooling Central A/C
Fireplaces Number 3
Fireplaces Type Brick, Gas/Propane, Wood
Equipment Cooktop, Dishwasher, Dryer, Icemaker, Oven - Double, Oven/Range - Electric, Refrigerator, Washer, Water Heater
Fireplace Y
Appliance Cooktop, Dishwasher, Dryer, Icemaker, Oven - Double, Oven/Range - Electric, Refrigerator, Washer, Water Heater
Heat Source Oil, Electric
Exterior
Garage Garage - Side Entry
Garage Spaces 2.0
Pool Heated, In Ground
Utilities Available Propane
Waterfront N
Water Access N
Accessibility Other
Parking Type Attached Garage, Driveway
Attached Garage 2
Total Parking Spaces 2
Garage Y
Building
Story 2
Sewer Septic Exists
Water Public
Architectural Style Ranch/Rambler
Level or Stories 2
Additional Building Above Grade, Below Grade
New Construction N
Schools
School District Carroll County Public Schools
Others
Senior Community No
Tax ID 0705012562
Ownership Fee Simple
SqFt Source Estimated
Special Listing Condition Standard
Read Less Info
Want to know what your home might be worth? Contact us for a FREE valuation!

Our team is ready to help you sell your home for the highest possible price ASAP

Bought with Katherine A Dixon • Long & Foster Real Estate, Inc.




