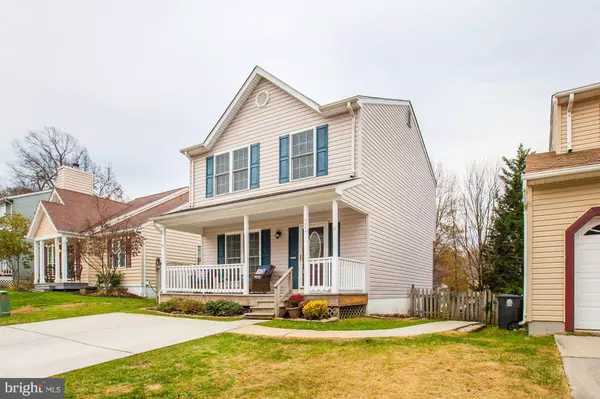For more information regarding the value of a property, please contact us for a free consultation.
Key Details
Sold Price $300,000
Property Type Single Family Home
Sub Type Detached
Listing Status Sold
Purchase Type For Sale
Square Footage 2,024 sqft
Price per Sqft $148
Subdivision Chesterfield
MLS Listing ID MDAA176362
Sold Date 01/14/19
Style Colonial
Bedrooms 3
Full Baths 2
HOA Fees $24/ann
HOA Y/N Y
Abv Grd Liv Area 1,364
Originating Board BRIGHT
Year Built 1987
Annual Tax Amount $3,088
Tax Year 2018
Lot Size 4,084 Sqft
Acres 0.09
Property Description
This immaculate and affordable colonial is located in the convenient community of Chesterfield. The cozy floor plan offers approximately 2,000 square feet of living space. The property provides excellent curb appeal with an off-street driveway, inviting front porch, fenced rear yard, private deck with attached awning, and storage shed. The main level features a charming living room, separate dining room, updated kitchen, granite counter tops, pantry, and custom wainscoting. The upper level offers 3 full bedrooms and a full bath. The home is complimented with a full finished lower level that includes a second full bath, laundry room, spacious recreation room, and a kids game room. The property shows pride in ownership and is in Turn-Key condition. Chesapeake High School District!
Location
State MD
County Anne Arundel
Zoning RESIDENTIAL
Rooms
Other Rooms Living Room, Dining Room, Primary Bedroom, Bedroom 2, Bedroom 3, Kitchen, Game Room, Family Room, Laundry, Bathroom 1, Bathroom 2
Basement Full, Fully Finished, Heated, Improved, Outside Entrance, Rear Entrance, Sump Pump, Walkout Level
Interior
Interior Features Carpet, Ceiling Fan(s), Chair Railings, Crown Moldings, Floor Plan - Traditional, Formal/Separate Dining Room, Pantry, Recessed Lighting, Wainscotting, Walk-in Closet(s), Window Treatments
Heating Heat Pump(s)
Cooling Central A/C, Ceiling Fan(s), Heat Pump(s)
Flooring Carpet, Ceramic Tile, Laminated
Equipment Dishwasher, Disposal, Dryer, Dryer - Electric, Exhaust Fan, Icemaker, Microwave, Oven/Range - Electric, Range Hood, Refrigerator, Stove, Washer, Water Heater
Fireplace N
Window Features Bay/Bow,Double Pane,Screens,Storm
Appliance Dishwasher, Disposal, Dryer, Dryer - Electric, Exhaust Fan, Icemaker, Microwave, Oven/Range - Electric, Range Hood, Refrigerator, Stove, Washer, Water Heater
Heat Source Electric
Exterior
Exterior Feature Porch(es), Deck(s)
Waterfront N
Water Access N
Accessibility None
Porch Porch(es), Deck(s)
Parking Type Driveway, Off Street, On Street
Garage N
Building
Story 3+
Sewer Public Sewer
Water Public
Architectural Style Colonial
Level or Stories 3+
Additional Building Above Grade, Below Grade
New Construction N
Schools
Middle Schools Chesapeake Bay
High Schools Chesapeake
School District Anne Arundel County Public Schools
Others
Senior Community No
Tax ID 020319090047081
Ownership Fee Simple
SqFt Source Estimated
Special Listing Condition Standard
Read Less Info
Want to know what your home might be worth? Contact us for a FREE valuation!

Our team is ready to help you sell your home for the highest possible price ASAP

Bought with Anne Dallam • RE/MAX Advantage Realty




