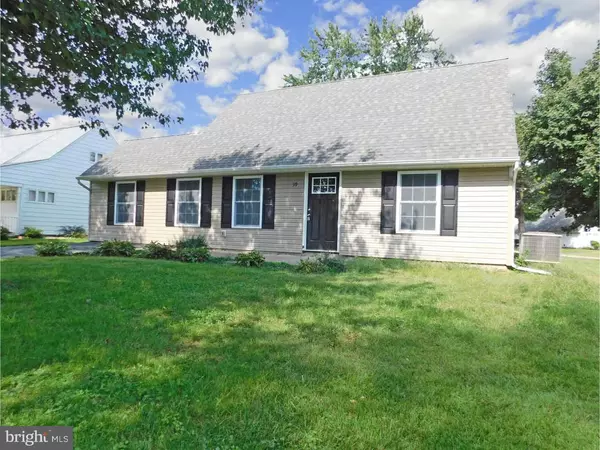For more information regarding the value of a property, please contact us for a free consultation.
Key Details
Sold Price $275,000
Property Type Single Family Home
Sub Type Detached
Listing Status Sold
Purchase Type For Sale
Square Footage 1,538 sqft
Price per Sqft $178
Subdivision Elderberry Pond
MLS Listing ID 1006066994
Sold Date 01/11/19
Style Cape Cod
Bedrooms 4
Full Baths 2
HOA Y/N N
Abv Grd Liv Area 1,538
Originating Board TREND
Year Built 1955
Annual Tax Amount $3,825
Tax Year 2018
Lot Size 10,736 Sqft
Acres 0.25
Lot Dimensions 122X88
Property Description
Pull up to this fully renovated home in Falls township, Pennsbury Schools and you will fall in love. Everything has been done for from top to bottom! Exterior is complete with BRAND NEW siding, roof, and gutters. Open up your brand new front door and you will be WOWED! Glazed cabinetry in the kitchen, top molding on cabinets, granite counters, dishwasher, built in range, built in microwave and Breakfast Area. The distinct, grey toned, laminate flooring is sure to please and flows throughout the entire open Living Area and into lower hallway and kitchen. The Living Room has been opened up and can easily be broken up into Living Room and Formal Dining Room. Super sized, first floor Laundry Room with tile floor and hook-ups. This great space will offer lots of storage options, too. There are 2 good sized bedrooms, along with a remodeled, hall bathroom. Upstairs there are 2 large bedrooms, with another, totally renovated full bathroom. Such a great value with everything brand new! New HVAC System, New 200 amp electric service, new plumbing, new electrical, new insulation....everything is new! Come see it and fall in love today!
Location
State PA
County Bucks
Area Falls Twp (10113)
Zoning NCR
Rooms
Other Rooms Living Room, Dining Room, Primary Bedroom, Bedroom 2, Bedroom 3, Kitchen, Bedroom 1, Laundry, Other, Attic
Main Level Bedrooms 2
Interior
Interior Features Dining Area
Hot Water Electric
Heating Heat Pump - Electric BackUp, Energy Star Heating System
Cooling Central A/C
Equipment Built-In Range, Dishwasher, Built-In Microwave
Fireplace N
Window Features Energy Efficient
Appliance Built-In Range, Dishwasher, Built-In Microwave
Heat Source Geo-thermal
Laundry Main Floor
Exterior
Exterior Feature Patio(s)
Waterfront N
Water Access N
Roof Type Pitched,Shingle
Accessibility None
Porch Patio(s)
Parking Type None
Garage N
Building
Lot Description Corner, Level, Front Yard, Rear Yard, SideYard(s)
Story 2
Foundation Slab
Sewer Public Sewer
Water Public
Architectural Style Cape Cod
Level or Stories 2
Additional Building Above Grade
New Construction N
Schools
Elementary Schools Penn Valley
Middle Schools William Penn
High Schools Pennsbury
School District Pennsbury
Others
Senior Community No
Tax ID 13-022-307
Ownership Fee Simple
SqFt Source Assessor
Acceptable Financing Conventional, VA, FHA 203(b)
Listing Terms Conventional, VA, FHA 203(b)
Financing Conventional,VA,FHA 203(b)
Special Listing Condition Standard
Read Less Info
Want to know what your home might be worth? Contact us for a FREE valuation!

Our team is ready to help you sell your home for the highest possible price ASAP

Bought with Cody Minnig • Keller Williams Real Estate-Langhorne




