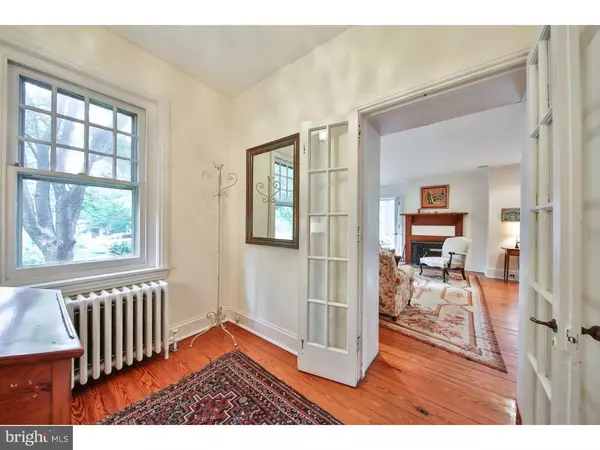For more information regarding the value of a property, please contact us for a free consultation.
Key Details
Sold Price $750,550
Property Type Single Family Home
Sub Type Detached
Listing Status Sold
Purchase Type For Sale
Square Footage 2,468 sqft
Price per Sqft $304
Subdivision Mt Airy (West)
MLS Listing ID 1007125300
Sold Date 01/10/19
Style French
Bedrooms 4
Full Baths 3
Half Baths 1
HOA Y/N N
Abv Grd Liv Area 2,468
Originating Board TREND
Year Built 1855
Annual Tax Amount $6,972
Tax Year 2018
Lot Size 0.390 Acres
Acres 0.39
Lot Dimensions 85X200
Property Description
Not too big and not too small! You'll love this charming, sunny French style house, circa 1855, in convenient West Mt. Airy location.Step into a cozy entrance hall with powder room and coat closet,then enter a charming living room with gas fireplace opening to a large dining room with custom built-in walnut cabinet.French doors off the living room lead to a heated sunroom,surrounded by windows with another door opening to a private yard. The large , updated kitchen/breakfast room with cooking island boasts cherry cabinets, granite counter tops,double Thermador oven, and a new, built-in Bosch refrigerator.The breakfast room has French doors and a wall of windows opening onto a large wooden deck. The rear entrance to the kitchen is a glazed in mud room,ideal for storing gardening tools and boots. The main bedroom on the 2nd floor has a wood burning fireplace( never used by the owners)complemented by a large dressing room with three built-in double closets,a separate laundry room,and a four piece main bath with ceramic tile,recessed lighting, heat lamp, and a vanity with marble top surrounded by linen closet and built-ins. A second bedroom is presently being used as a family room//TV room and has an attached office with windows on three sides and built-in bookcases beneath the windows.The two third floor bedrooms with adjoining bath are perfect for family or guests.Beautiful random width pine floors throughout add to the charming feel of the house. Two zoned air conditioning (2016), 200 amp. circuit breakers, detached two car garage with storage attic above.Wonderful deep yard and Surrounding gardens include numerous flowering perennial trees and shrubs, such as weeping crab apples and several varieties of hydrangeas, all intoxicating in the Spring.Situated one block from the train station and High Point Cafe, and within minutes of the shops, restaurants,and theaters of Mt. airy and Chestnut Hill,and the verdant trails of Fairmount Park, this house is a MUST See.
Location
State PA
County Philadelphia
Area 19119 (19119)
Zoning RSD3
Rooms
Other Rooms Living Room, Dining Room, Primary Bedroom, Kitchen, Family Room, Bedroom 1, Other
Basement Full, Unfinished
Interior
Interior Features Primary Bath(s), Kitchen - Island, Dining Area
Hot Water Instant Hot Water
Heating Gas, Hot Water, Radiator, Baseboard
Cooling Central A/C
Flooring Wood, Fully Carpeted, Stone
Fireplaces Number 2
Fireplaces Type Gas/Propane
Equipment Oven - Double
Fireplace Y
Window Features Replacement
Appliance Oven - Double
Heat Source Natural Gas
Laundry Upper Floor
Exterior
Exterior Feature Deck(s)
Garage Garage Door Opener
Garage Spaces 4.0
Utilities Available Cable TV
Waterfront N
Water Access N
Roof Type Pitched,Shingle,Slate
Accessibility None
Porch Deck(s)
Parking Type Detached Garage
Total Parking Spaces 4
Garage Y
Building
Lot Description Level
Story 3+
Sewer Public Sewer
Water Public
Architectural Style French
Level or Stories 3+
Additional Building Above Grade
New Construction N
Schools
School District The School District Of Philadelphia
Others
Senior Community No
Tax ID 092118400
Ownership Fee Simple
SqFt Source Assessor
Security Features Security System
Acceptable Financing Conventional
Listing Terms Conventional
Financing Conventional
Special Listing Condition Standard
Read Less Info
Want to know what your home might be worth? Contact us for a FREE valuation!

Our team is ready to help you sell your home for the highest possible price ASAP

Bought with Karrie Gavin • Elfant Wissahickon-Rittenhouse Square




