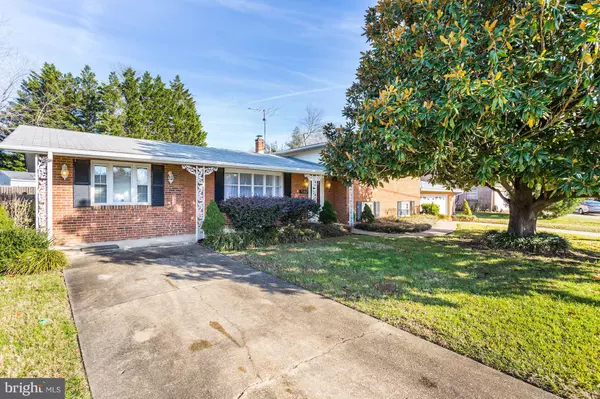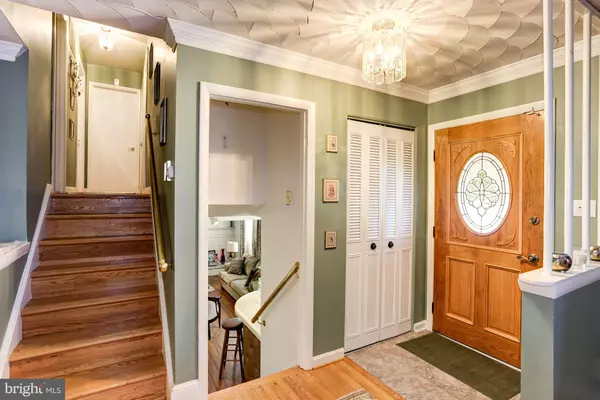For more information regarding the value of a property, please contact us for a free consultation.
Key Details
Sold Price $286,000
Property Type Single Family Home
Sub Type Detached
Listing Status Sold
Purchase Type For Sale
Square Footage 2,174 sqft
Price per Sqft $131
Subdivision Rosecroft Park
MLS Listing ID MDPG240924
Sold Date 01/07/19
Style Split Level
Bedrooms 3
Full Baths 2
Half Baths 1
HOA Y/N N
Abv Grd Liv Area 2,174
Originating Board BRIGHT
Year Built 1963
Annual Tax Amount $4,128
Tax Year 2018
Lot Size 0.346 Acres
Acres 0.35
Property Description
Beautiful brick split-level home is perfectly situated on a spacious green 1/3 acre lot. Three generous finished levels feature a main floor with tiled foyer, formal living room with giant window, separate dining room, charming eat-in kitchen with breakfast nook, carpeted den with ceiling fan, and large sunroom. Upstairs are three bedrooms each with a ceiling fan, and two full baths, including an owner s suite with private bath with shower stall. The open, expansive lower level is the perfect spot for relaxing by the fireplace or entertaining friends. Enjoy the interior details including a wet bar with extra fridge, hardwood floors, crown molding, exposed brick, ceiling fans, and wall-to-wall carpet. The generous two-car garage plus two driveways means off-street parking for multiple cars. Just minutes to the Beltway, I-95, and all the shops, dining and entertainment at National Harbor. Also convenient to Rivertowne Commons Marketplace, offering eateries, shopping, groceries, and movie theater.- Three finished levels- Three bedrooms- Two full baths / one half bath- Formal living & dining rooms with hardwood floors & crown molding- Kitchen with gas stove & breakfast nook- Owner's suite - Generous lower level with fireplace and wet bar- Beautiful sunroom with exposed brick- Carpeted den with ceiling fan- Full hall bath with enclosed tub- Level green fenced yard with mature trees- Two-car garage & two driveways
Location
State MD
County Prince Georges
Zoning R80
Rooms
Other Rooms Living Room, Dining Room, Primary Bedroom, Bedroom 2, Bedroom 3, Kitchen, Family Room, Den, Foyer, Breakfast Room, Sun/Florida Room, Laundry, Bathroom 2, Primary Bathroom, Half Bath
Basement Connecting Stairway, Daylight, Full, Fully Finished, Heated, Improved, Interior Access, Outside Entrance, Side Entrance, Garage Access, Walkout Level, Windows
Interior
Interior Features Bar, Breakfast Area, Carpet, Ceiling Fan(s), Crown Moldings, Floor Plan - Open, Floor Plan - Traditional, Formal/Separate Dining Room, Kitchen - Eat-In, Primary Bath(s), Wet/Dry Bar, Wood Floors, Window Treatments
Hot Water Natural Gas
Heating Forced Air
Cooling Central A/C, Window Unit(s)
Fireplaces Number 1
Fireplaces Type Screen, Equipment
Equipment Stove, Refrigerator, Dryer, Washer, Disposal
Fireplace Y
Appliance Stove, Refrigerator, Dryer, Washer, Disposal
Heat Source Natural Gas
Exterior
Garage Garage - Front Entry
Garage Spaces 2.0
Waterfront N
Water Access N
Accessibility None
Parking Type Driveway, Off Street, Attached Garage
Attached Garage 2
Total Parking Spaces 2
Garage Y
Building
Story 3+
Sewer Public Sewer
Water Public
Architectural Style Split Level
Level or Stories 3+
Additional Building Above Grade, Below Grade
New Construction N
Schools
Elementary Schools Apple Grove
Middle Schools Isaac J. Gourdine
High Schools Oxon Hill
School District Prince George'S County Public Schools
Others
Senior Community No
Tax ID 17121234814
Ownership Fee Simple
SqFt Source Assessor
Security Features Security System
Special Listing Condition Standard
Read Less Info
Want to know what your home might be worth? Contact us for a FREE valuation!

Our team is ready to help you sell your home for the highest possible price ASAP

Bought with John Murdock • Keller Williams Realty




