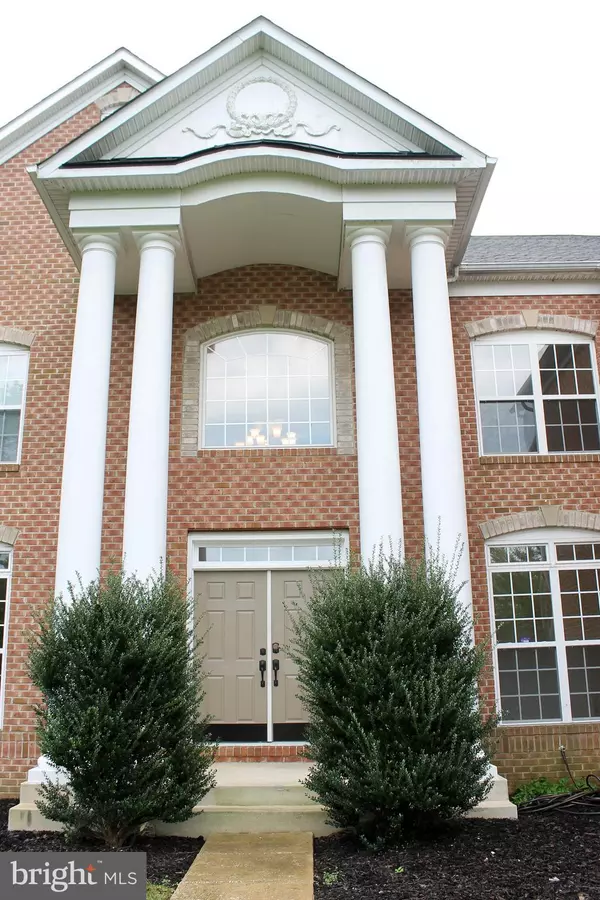For more information regarding the value of a property, please contact us for a free consultation.
Key Details
Sold Price $679,000
Property Type Single Family Home
Sub Type Detached
Listing Status Sold
Purchase Type For Sale
Square Footage 6,201 sqft
Price per Sqft $109
Subdivision Ellerslie
MLS Listing ID 1002365998
Sold Date 12/01/18
Style Colonial
Bedrooms 4
Full Baths 4
Half Baths 1
HOA Fees $118/qua
HOA Y/N Y
Abv Grd Liv Area 6,201
Originating Board MRIS
Year Built 2004
Annual Tax Amount $11,141
Tax Year 2017
Lot Size 4.500 Acres
Acres 4.5
Property Description
BACK ON THE MARKET! Estate home located in the prestigious community of Avalon boasts more than 6200 sf, an open floor plan, oversized great room, sunroom, dual staircase, master suite with sitting area and trey ceilings, FB and walk-in closets in each secondary bedroom, gourmet kitchen, 3-car garage, a 1-month old roof, and a Tesla solar roof all nestled on 4.5 acres of forest conservation land.
Location
State MD
County Prince Georges
Zoning RA
Rooms
Other Rooms Living Room, Dining Room, Primary Bedroom, Bedroom 2, Bedroom 3, Bedroom 4, Kitchen, Basement, Library, Foyer, Sun/Florida Room, Great Room, Laundry
Basement Rear Entrance, Full, Rough Bath Plumb, Unfinished, Space For Rooms
Interior
Interior Features Family Room Off Kitchen, Breakfast Area, Kitchen - Gourmet, Dining Area, Primary Bath(s), WhirlPool/HotTub, Floor Plan - Open
Hot Water Natural Gas
Heating Heat Pump(s), Forced Air
Cooling Central A/C
Equipment Washer/Dryer Hookups Only, Cooktop, Dryer, Disposal, Dishwasher, Icemaker, Microwave, Oven - Double, Oven - Wall, Refrigerator, Six Burner Stove, Water Conditioner - Owned
Fireplace N
Appliance Washer/Dryer Hookups Only, Cooktop, Dryer, Disposal, Dishwasher, Icemaker, Microwave, Oven - Double, Oven - Wall, Refrigerator, Six Burner Stove, Water Conditioner - Owned
Heat Source Natural Gas
Exterior
Garage Garage - Side Entry
Garage Spaces 3.0
Waterfront N
Water Access N
Roof Type Asphalt
Accessibility Other
Parking Type Attached Garage
Attached Garage 3
Total Parking Spaces 3
Garage Y
Building
Story 3+
Sewer Septic Exists, Shared Sewer
Water Well
Architectural Style Colonial
Level or Stories 3+
Additional Building Above Grade
Structure Type 9'+ Ceilings,Dry Wall,Tray Ceilings,Vaulted Ceilings
New Construction N
Schools
Elementary Schools Marlton
High Schools Frederick Douglass
School District Prince George'S County Public Schools
Others
HOA Fee Include None
Senior Community No
Tax ID 17033462785
Ownership Fee Simple
SqFt Source Assessor
Acceptable Financing FHA, VA, Other
Listing Terms FHA, VA, Other
Financing FHA,VA,Other
Special Listing Condition Third Party Approval
Read Less Info
Want to know what your home might be worth? Contact us for a FREE valuation!

Our team is ready to help you sell your home for the highest possible price ASAP

Bought with Traquel Butler-Moore • Long & Foster Real Estate, Inc.




