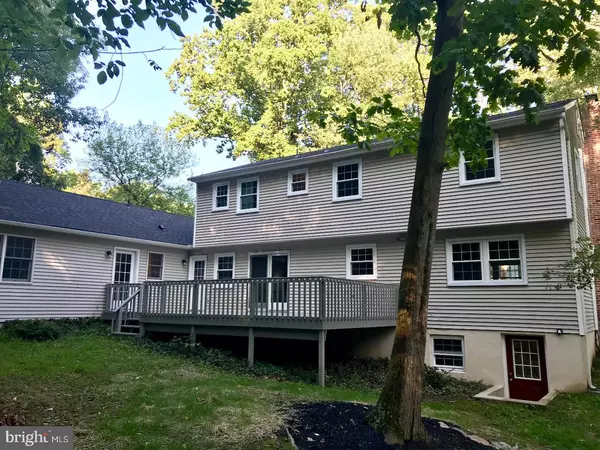For more information regarding the value of a property, please contact us for a free consultation.
Key Details
Sold Price $480,000
Property Type Single Family Home
Sub Type Detached
Listing Status Sold
Purchase Type For Sale
Square Footage 3,359 sqft
Price per Sqft $142
Subdivision Whitford Hills
MLS Listing ID 1005948971
Sold Date 02/15/19
Style Colonial
Bedrooms 6
Full Baths 3
Half Baths 1
HOA Y/N N
Abv Grd Liv Area 3,359
Originating Board TREND
Year Built 1964
Annual Tax Amount $7,615
Tax Year 2018
Lot Size 0.714 Acres
Acres 0.71
Lot Dimensions 252X125
Property Description
Rehabbed in 2018, this home has so much to offer. Situated within the Whitford Hills Community, it's located within close proximity to the Whitford Country Cl(u)b, 5 min. from Amtrak Train Station, Exton Mall, Wegmans, Lowes, Movie Tavern, Downingtown, West Chester, Turnpike & 30 minute drive to Delaware & Phil. Airport. The home sits on a large .71 acre wooded homesite with m(a)ture trees that extends back to the stream & has a large rear deck for hosting parties and enjoying the quiet star filled night sky. The roof has been replaced with architectural shingles, new lifetime warranted windows, driveway resealed & new landscaping in the front & side of the house. You will enter into the home from the front porch into the foyer which has a large coat closet, 12x24 tiled floor & refinished oak treads & riser staircase. To the left of Foyer is the large 21x14 LR with wood burning fireplace, refinished hardwood floors and a triple window for an abundance of natural light. To the right is a large 20x12 Office with refinished hardwood floors & new ceiling fan. Straight ahead of the Foyer is the large Eat-in Kit. featuring new granite kitchen countertops including island, new double oven, stove-top, double sink, hood vented to the outside & dishwasher, 12x24 tiled floor, LED under the cabinet lighting, backsplash with behind the stove-top herringbone design & new lighting. Off of the Kitchen is the 13x12 DR with new chandelier & refinished hardwood floors. The 12x24 ceramic floors continue down the first floor hallway off of the Kit. & this area includes a PR with brand new fixtures, Laundry, Pantry and entry way into the oversized 2 car garage with attic storage space over the garage. At the end of the Hallway there is an addition to the house, built in 2002, which includes a sitting area, walk-in closet, large bathroom with new 12x24 tile walk-in shower, double vanity with tilting mirrors, heated fan and new fixtures, large 26x20 M(a)ster Bedroom with new carpet, upgrade padding & vaulted ceilings. This space can also be used as a FR, Au Pair Suite or Airbnb space. At the top of the steps to the second floor is a Hall Bathroom with large vanity, tiled floor, tub with tiled surround and all new fixtures. To the left is 4 Bedrooms all with refinished hardwood floors, to the right is a second M(a)ster Suite with 3 closets, laundry chute & refinished hardwood floors. M(a)ster Bathroom includes all new fixtures, 4ft vinyl shower and ceramic tile flooring.
Location
State PA
County Chester
Area Uwchlan Twp (10333)
Zoning R1
Rooms
Other Rooms Living Room, Dining Room, Primary Bedroom, Bedroom 2, Bedroom 3, Kitchen, Family Room, Bedroom 1, In-Law/auPair/Suite, Laundry, Other, Attic
Basement Full, Unfinished, Outside Entrance, Drainage System
Main Level Bedrooms 1
Interior
Interior Features Primary Bath(s), Kitchen - Island, Butlers Pantry, Ceiling Fan(s), Stall Shower, Kitchen - Eat-In
Hot Water Oil
Heating Hot Water, Programmable Thermostat
Cooling Central A/C
Flooring Wood, Fully Carpeted, Tile/Brick
Fireplaces Number 1
Fireplaces Type Brick
Equipment Cooktop, Oven - Wall, Oven - Double, Oven - Self Cleaning, Dishwasher, Disposal
Fireplace Y
Window Features Energy Efficient,Replacement
Appliance Cooktop, Oven - Wall, Oven - Double, Oven - Self Cleaning, Dishwasher, Disposal
Heat Source Oil
Laundry Main Floor
Exterior
Exterior Feature Deck(s)
Parking Features Garage Door Opener, Oversized
Garage Spaces 5.0
Utilities Available Cable TV
Water Access N
Roof Type Pitched,Shingle
Accessibility Mobility Improvements
Porch Deck(s)
Attached Garage 2
Total Parking Spaces 5
Garage Y
Building
Lot Description Irregular, Trees/Wooded
Story 2
Sewer Public Sewer
Water Public
Architectural Style Colonial
Level or Stories 2
Additional Building Above Grade
Structure Type Cathedral Ceilings
New Construction N
Schools
School District Downingtown Area
Others
Senior Community No
Tax ID 33-07 -0047.1100
Ownership Fee Simple
SqFt Source Assessor
Acceptable Financing Conventional, VA, FHA 203(b)
Listing Terms Conventional, VA, FHA 203(b)
Financing Conventional,VA,FHA 203(b)
Special Listing Condition Standard
Read Less Info
Want to know what your home might be worth? Contact us for a FREE valuation!

Our team is ready to help you sell your home for the highest possible price ASAP

Bought with Cherrie Green • BHHS Fox&Roach-Newtown Square



