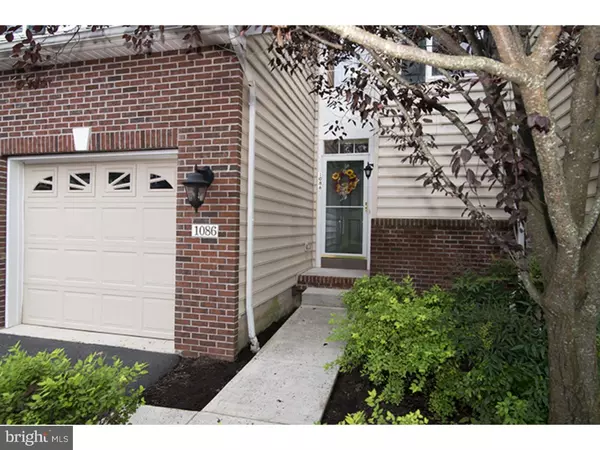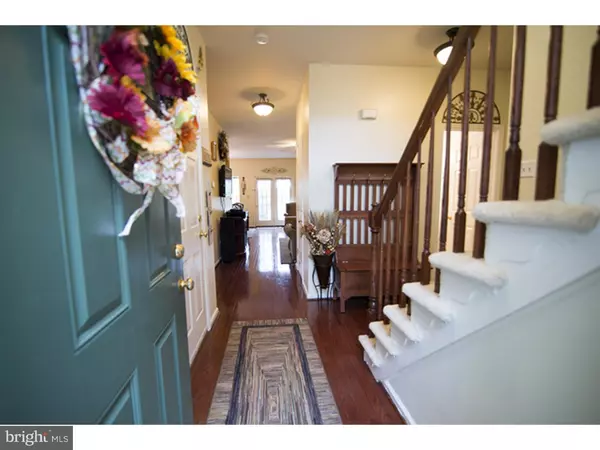For more information regarding the value of a property, please contact us for a free consultation.
Key Details
Sold Price $235,000
Property Type Townhouse
Sub Type Interior Row/Townhouse
Listing Status Sold
Purchase Type For Sale
Square Footage 2,200 sqft
Price per Sqft $106
Subdivision Pennsburg
MLS Listing ID 1006164398
Sold Date 12/28/18
Style Colonial
Bedrooms 3
Full Baths 2
Half Baths 1
HOA Fees $130/mo
HOA Y/N Y
Abv Grd Liv Area 2,200
Originating Board TREND
Year Built 2008
Annual Tax Amount $3,799
Tax Year 2018
Lot Size 1,092 Sqft
Acres 0.02
Property Description
Welcome to 1086 Rosemont Terrace! This gorgeous 3-bed, 2.5 bath townhome is nestled in the desirable Northgate community. Upon entering the sun-drenched two-story foyer, you have an immediate sense of an expansive and inviting living space. The open floor-plan makes this home the perfect place for entertaining. The foyer opens up to a welcoming living room with beautiful hardwood floors and a marble fireplace. Adjacent to the welcoming room is a generously sized dining room. When you step out the sliding glass door onto the deck, you will be able to overlook the community's open and woodsy space. The lustrous hardwood floors tastefully enhance the first floor layout and seamlessly merge with the well-maintained tile floors seen in the kitchen. The upgraded kitchen features 42'' maple cabinets, new appliances (18 months old), tons of storage, and an open view to the living and dining areas. Upstairs, the master suite features a walk-in closet and ceiling fan. The master suite also features a luxurious master bath with a separate soaking tub, walk-in shower, double bowl vanity and a linen closet. On the second floor, you will find the laundry and two additional spacious bedrooms and a hall bath. The walk out basement is completely finished and has plenty of storage space. You will also appreciate having the recently installed in home theatre system with a 120'' screen. You do not want to put off seeing this well kept home. Location is key a plus being only minutes from the NE extension of the Pennsylvania turnpike,Route 309 with all of its shopping and dining, and everything Main Street downtown in Upper Perkiomen Valley has to offer. Seller will also be providing a free one year home warranty!
Location
State PA
County Montgomery
Area Upper Hanover Twp (10657)
Zoning R3
Rooms
Other Rooms Living Room, Dining Room, Primary Bedroom, Bedroom 2, Kitchen, Family Room, Bedroom 1, Attic
Basement Full, Outside Entrance, Fully Finished
Interior
Interior Features Primary Bath(s), Ceiling Fan(s), Stall Shower, Kitchen - Eat-In
Hot Water Propane
Heating Gas, Forced Air
Cooling Central A/C
Flooring Wood, Fully Carpeted, Vinyl
Fireplaces Number 1
Fireplaces Type Marble
Equipment Built-In Range, Oven - Self Cleaning, Dishwasher
Fireplace Y
Appliance Built-In Range, Oven - Self Cleaning, Dishwasher
Heat Source Natural Gas
Laundry Upper Floor
Exterior
Exterior Feature Deck(s)
Garage Spaces 3.0
Utilities Available Cable TV
Amenities Available Tot Lots/Playground
Waterfront N
Water Access N
Roof Type Pitched,Shingle
Accessibility None
Porch Deck(s)
Parking Type Other
Total Parking Spaces 3
Garage N
Building
Story 2
Sewer Public Sewer
Water Public
Architectural Style Colonial
Level or Stories 2
Additional Building Above Grade
Structure Type High
New Construction N
Schools
School District Upper Perkiomen
Others
HOA Fee Include Common Area Maintenance,Lawn Maintenance,Snow Removal,Trash
Senior Community No
Tax ID 57-00-01015-063
Ownership Fee Simple
Acceptable Financing Conventional, FHA 203(b)
Listing Terms Conventional, FHA 203(b)
Financing Conventional,FHA 203(b)
Read Less Info
Want to know what your home might be worth? Contact us for a FREE valuation!

Our team is ready to help you sell your home for the highest possible price ASAP

Bought with Jared M Moyer • Keller Williams Real Estate-Montgomeryville




