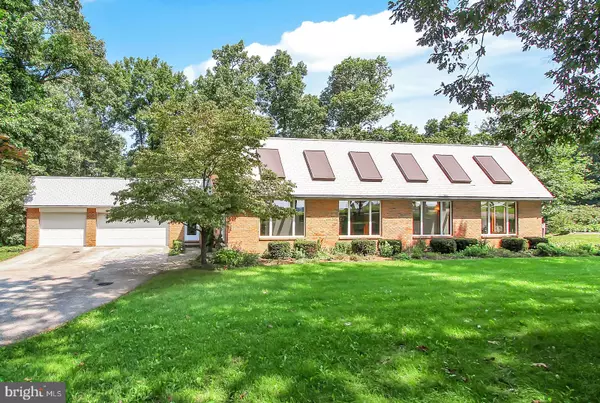For more information regarding the value of a property, please contact us for a free consultation.
Key Details
Sold Price $300,000
Property Type Single Family Home
Sub Type Detached
Listing Status Sold
Purchase Type For Sale
Square Footage 3,800 sqft
Price per Sqft $78
Subdivision Dallastown
MLS Listing ID 1002244032
Sold Date 12/20/18
Style Ranch/Rambler
Bedrooms 4
Full Baths 2
Half Baths 1
HOA Y/N N
Abv Grd Liv Area 2,736
Originating Board BRIGHT
Year Built 1990
Annual Tax Amount $7,023
Tax Year 2018
Lot Size 1.330 Acres
Acres 1.33
Lot Dimensions 189x318x197x294
Property Description
Not your ordinary rancher! If the wooded setting, with countryside views, adjacent to William Kane Park and York Water Company land doesn't get you; the beautiful vaulted ceiling sunroom will! Set on a park-like 1.33 acre wooded homesite, this solid brick home offers passive solar features, for lower energy costs. In addition, it has 2x6 construction, plastered walls/ceilings, and a long list of other amenities including an oversized 3-car garage and separate living quarters with great room, bedroom, bath and access via private entrance or main house, so it could easily be converted into other living space. There is also a partially finished lower level with cedar closet, large family room with wood/coal stove on a brick hearth, walk-out to patio, and room to expand. The home is located a few minutes outside of Dallastown and 5-10 minutes to I83, Loganville, and the small-town conveniences of both towns. Agents.....PLEASE SEE AGENT REMARKS.
Location
State PA
County York
Area York Twp (15254)
Zoning RESIDENTIAL
Rooms
Other Rooms Living Room, Dining Room, Primary Bedroom, Bedroom 2, Bedroom 3, Bedroom 4, Kitchen, Family Room, Basement, Sun/Florida Room, Great Room, Laundry, Full Bath, Half Bath
Basement Daylight, Full, Drain, Full, Improved, Interior Access, Outside Entrance, Partially Finished, Rear Entrance, Space For Rooms, Walkout Level
Main Level Bedrooms 4
Interior
Interior Features 2nd Kitchen, Ceiling Fan(s), Central Vacuum, Dining Area, Exposed Beams, Kitchen - Eat-In, Recessed Lighting, Wood Floors, Cedar Closet(s)
Hot Water Electric
Heating Electric, Baseboard, Coal, Heat Pump(s), Wood Burn Stove
Cooling Central A/C, Ceiling Fan(s)
Flooring Ceramic Tile, Hardwood, Partially Carpeted, Vinyl, Concrete
Equipment Dishwasher, Dryer, Microwave, Oven - Self Cleaning, Oven/Range - Electric, Range Hood, Washer, Water Heater
Window Features Casement,Double Pane,Screens,Wood Frame
Appliance Dishwasher, Dryer, Microwave, Oven - Self Cleaning, Oven/Range - Electric, Range Hood, Washer, Water Heater
Heat Source Electric, Coal, Wood
Exterior
Exterior Feature Patio(s)
Garage Additional Storage Area, Garage - Front Entry, Garage Door Opener, Inside Access, Oversized
Garage Spaces 11.0
Utilities Available Cable TV Available, Electric Available, Phone Available
Waterfront N
Water Access N
View Trees/Woods, Other
Roof Type Asphalt,Shingle
Accessibility 2+ Access Exits, Doors - Swing In
Porch Patio(s)
Road Frontage Boro/Township
Parking Type Attached Garage, Driveway
Attached Garage 3
Total Parking Spaces 11
Garage Y
Building
Lot Description Backs to Trees, Front Yard, Irregular, Landscaping, Level, Not In Development, Rear Yard, Rural, SideYard(s), Sloping, Trees/Wooded
Story 1
Foundation Block
Sewer Septic Exists
Water Well
Architectural Style Ranch/Rambler
Level or Stories 1
Additional Building Above Grade, Below Grade
Structure Type Plaster Walls,Vaulted Ceilings
New Construction N
Schools
Middle Schools Dallastown Area
High Schools Dallastown Area
School District Dallastown Area
Others
Senior Community No
Tax ID 54-000-GJ-0001-D0-00000
Ownership Fee Simple
SqFt Source Estimated
Security Features Carbon Monoxide Detector(s)
Acceptable Financing Cash, Conventional, VA
Listing Terms Cash, Conventional, VA
Financing Cash,Conventional,VA
Special Listing Condition Standard
Read Less Info
Want to know what your home might be worth? Contact us for a FREE valuation!

Our team is ready to help you sell your home for the highest possible price ASAP

Bought with Nathan Olver • Berkshire Hathaway HomeServices Homesale Realty




