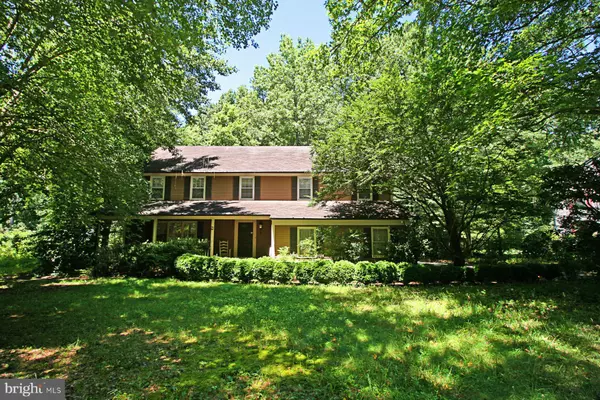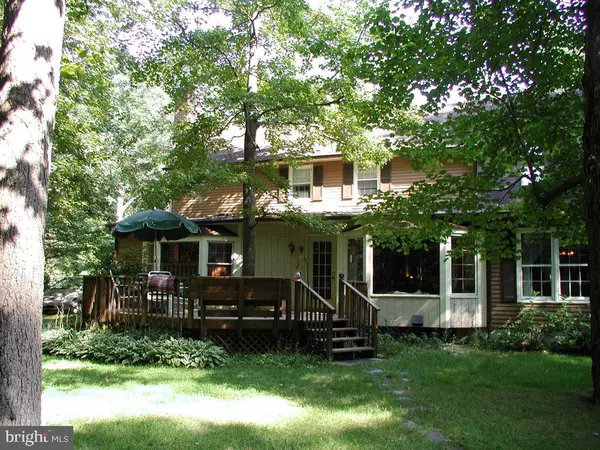For more information regarding the value of a property, please contact us for a free consultation.
Key Details
Sold Price $240,000
Property Type Single Family Home
Sub Type Detached
Listing Status Sold
Purchase Type For Sale
Square Footage 3,237 sqft
Price per Sqft $74
Subdivision Deer Harbour
MLS Listing ID 1002282224
Sold Date 12/17/18
Style Colonial,Transitional,Traditional,Contemporary
Bedrooms 4
Full Baths 2
Half Baths 1
HOA Fees $20/ann
HOA Y/N Y
Abv Grd Liv Area 3,237
Originating Board BRIGHT
Year Built 1983
Annual Tax Amount $2,614
Tax Year 2017
Lot Size 1.010 Acres
Acres 1.01
Property Description
NEW PRICE! Incredibly Spacious 4BR/2.5BA Contemporary Colonial on a private lot in Deer Harbour. Secluded but minutes to the bypass. This custom-built home has been loved by the same family since it was meticulously-constructed. Large rooms throughout, a great floorplan, tons of storage, & room to grow! Attention to special details -from gorgeous HW floors, exposed beams, & a balcony, to little touches like a closet specially-designed to hang tablecloths. Wide, handsome front porch with real southern charm, wood-ceiling. Welcoming foyer. Huge family room with fireplace, exposed beams, bay window. Spacious island kitchen with a built-in desk area and tons of cabinetry & counterspace, opens to the breakfast nook with charming bay window. Formal living room opens to the formal dining room. The sunroom has lovely vaulted wood ceilings with the balcony accessible from BR4. Expansive master bedroom with full, en-suite bath, generous closets. 3 additional bedrooms. 3rd floor walk-up to even more space! Deck overlooks the mostly-wooded back yard. Detached workshop, attached garage. Sizes, taxes approximate.
Location
State MD
County Wicomico
Area Wicomico Southeast (23-04)
Zoning AR
Rooms
Other Rooms Living Room, Dining Room, Primary Bedroom, Bedroom 2, Bedroom 3, Bedroom 4, Kitchen, Family Room, Foyer, Breakfast Room, Sun/Florida Room, Attic, Primary Bathroom, Full Bath
Interior
Interior Features Attic, Breakfast Area, Built-Ins, Carpet, Crown Moldings, Dining Area, Exposed Beams, Floor Plan - Open, Floor Plan - Traditional, Formal/Separate Dining Room, Kitchen - Country, Kitchen - Eat-In, Kitchen - Island, Primary Bath(s), Pantry, Recessed Lighting, Skylight(s), Walk-in Closet(s), Window Treatments, Wood Floors, Other
Heating Heat Pump(s)
Cooling Central A/C, Ceiling Fan(s)
Flooring Hardwood, Partially Carpeted, Tile/Brick, Vinyl
Fireplaces Number 1
Equipment Dishwasher, Cooktop - Down Draft, Exhaust Fan, Oven - Wall, Refrigerator, Water Heater
Fireplace Y
Window Features Skylights,Bay/Bow
Appliance Dishwasher, Cooktop - Down Draft, Exhaust Fan, Oven - Wall, Refrigerator, Water Heater
Heat Source Electric
Laundry Main Floor
Exterior
Exterior Feature Deck(s), Porch(es)
Garage Additional Storage Area, Oversized
Garage Spaces 12.0
Utilities Available Under Ground
Waterfront N
Water Access N
View Trees/Woods
Accessibility Other
Porch Deck(s), Porch(es)
Attached Garage 2
Total Parking Spaces 12
Garage Y
Building
Lot Description Backs to Trees, No Thru Street, Private, Rear Yard, Trees/Wooded
Story 2
Foundation Crawl Space
Sewer On Site Septic
Water Well
Architectural Style Colonial, Transitional, Traditional, Contemporary
Level or Stories 2
Additional Building Above Grade, Below Grade
New Construction N
Schools
Elementary Schools Fruitland
Middle Schools Bennett
High Schools Parkside
School District Wicomico County Public Schools
Others
Senior Community No
Tax ID 08-016933
Ownership Fee Simple
SqFt Source Assessor
Security Features Security System
Acceptable Financing Cash, Conventional, VA, FHA
Listing Terms Cash, Conventional, VA, FHA
Financing Cash,Conventional,VA,FHA
Special Listing Condition Standard
Read Less Info
Want to know what your home might be worth? Contact us for a FREE valuation!

Our team is ready to help you sell your home for the highest possible price ASAP

Bought with Talane Hastings • Esham Real Estate




