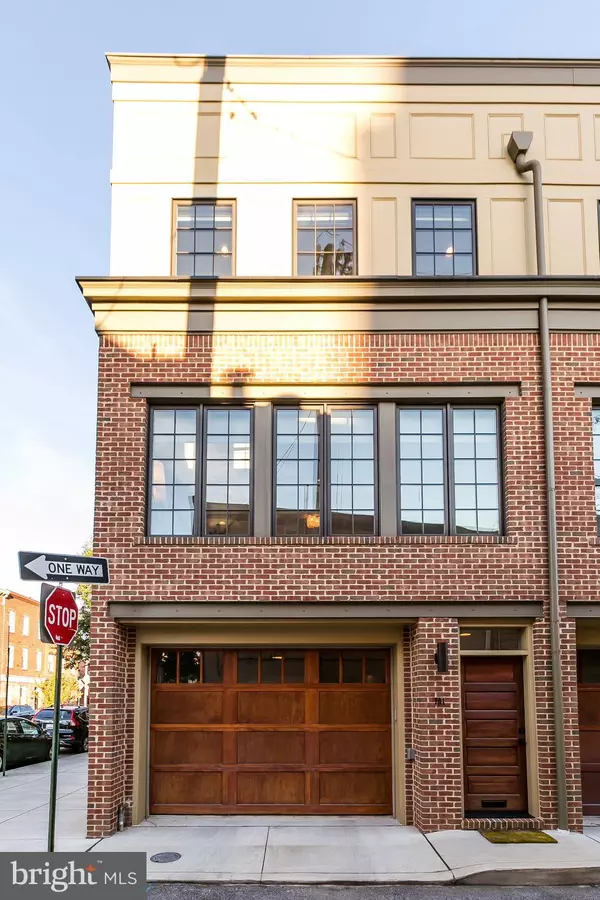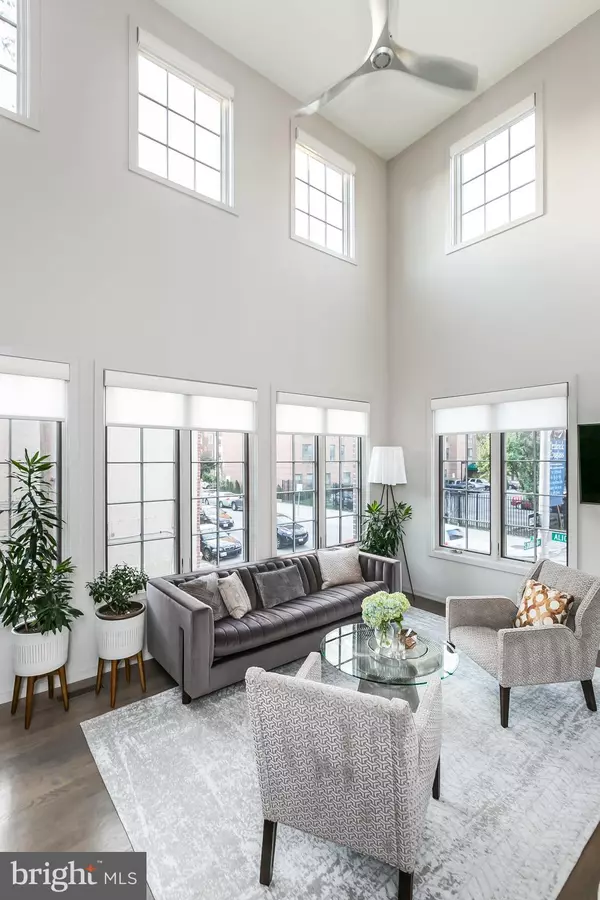For more information regarding the value of a property, please contact us for a free consultation.
Key Details
Sold Price $592,500
Property Type Townhouse
Sub Type Interior Row/Townhouse
Listing Status Sold
Purchase Type For Sale
Square Footage 1,860 sqft
Price per Sqft $318
Subdivision Fells Point Historic District
MLS Listing ID 1009980480
Sold Date 12/14/18
Style Contemporary
Bedrooms 2
Full Baths 2
HOA Y/N N
Abv Grd Liv Area 1,860
Originating Board BRIGHT
Year Built 2015
Annual Tax Amount $11,318
Tax Year 2018
Lot Size 741 Sqft
Acres 0.02
Property Description
Welcome to this stunning one-of-a-kind Fells Point townhome. Professionally & thoughtfully designed, this gracious home boasts quarter sawn wide oak flooring, an automated lighting system, automated shades, wired video & sound equipment, and customized closets & storage. Enter the sun filled 2 story great room which is open to a state-of-the-art chef's kitchen. The Caesarstone Quartz countertops beautifully complement the Wolf gas range, Sub Zero built in refrigerator/freezer, wine cooler, and Bosch dishwasher. On this level is a beautifully appointed secondary bedroom and a full bath including flooring and tile from Artistic Tile. The sleek black steel staircase takes you up to open space, currently used an office, and a serene owners suite with a custom walk in closet and a luxurious en suite bathroom. An outdoor spiral staircase leads you to a rooftop deck with lovely views of cobble stoned Fells Point and the Baltimore City skyline. An oversized 1 car garage, (or 2 small cars), completes this truly unique property. Perfectly located at the epicenter of wonderful restaurants and shopping, welcome home to contemporary luxury, the epitome of chic.
Location
State MD
County Baltimore City
Zoning R-8*
Rooms
Other Rooms Living Room, Primary Bedroom, Bedroom 2, Kitchen, Office, Bathroom 2, Primary Bathroom
Interior
Interior Features Floor Plan - Open, Kitchen - Gourmet, Kitchen - Island, Wood Floors
Hot Water Tankless, Natural Gas
Heating Forced Air
Cooling Central A/C, Ceiling Fan(s)
Equipment Stainless Steel Appliances, Oven/Range - Gas, Built-In Range, Refrigerator, Dishwasher, Water Heater - High-Efficiency, Washer - Front Loading, Dryer - Front Loading
Appliance Stainless Steel Appliances, Oven/Range - Gas, Built-In Range, Refrigerator, Dishwasher, Water Heater - High-Efficiency, Washer - Front Loading, Dryer - Front Loading
Heat Source Natural Gas
Laundry Upper Floor
Exterior
Garage Garage - Front Entry, Garage Door Opener, Inside Access, Oversized, Additional Storage Area
Garage Spaces 1.0
Waterfront N
Water Access N
Accessibility None
Parking Type Attached Garage
Attached Garage 1
Total Parking Spaces 1
Garage Y
Building
Story 3+
Sewer Public Sewer
Water Public
Architectural Style Contemporary
Level or Stories 3+
Additional Building Above Grade, Below Grade
New Construction N
Schools
School District Baltimore City Public Schools
Others
Senior Community No
Tax ID 0302061846 053
Ownership Fee Simple
SqFt Source Assessor
Special Listing Condition Standard
Read Less Info
Want to know what your home might be worth? Contact us for a FREE valuation!

Our team is ready to help you sell your home for the highest possible price ASAP

Bought with Matthew E Garono • RE/MAX American Dream




