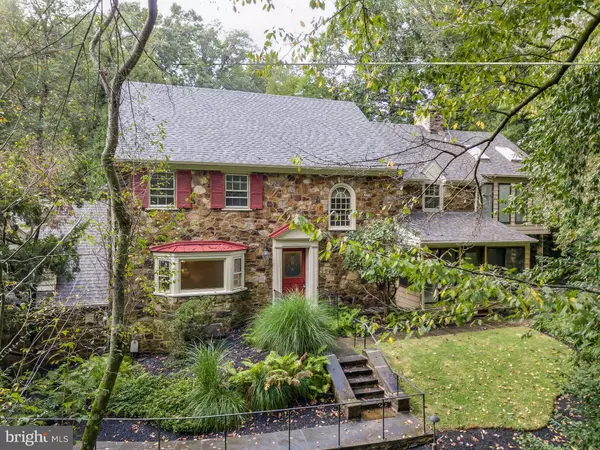For more information regarding the value of a property, please contact us for a free consultation.
Key Details
Sold Price $650,000
Property Type Single Family Home
Sub Type Detached
Listing Status Sold
Purchase Type For Sale
Square Footage 3,897 sqft
Price per Sqft $166
Subdivision Penn Valley
MLS Listing ID 1004218092
Sold Date 12/12/18
Style Colonial
Bedrooms 5
Full Baths 3
Half Baths 1
HOA Y/N N
Abv Grd Liv Area 3,897
Originating Board TREND
Year Built 1940
Annual Tax Amount $16,284
Tax Year 2018
Lot Size 0.617 Acres
Acres 0.62
Lot Dimensions 152
Property Description
Classic, expanded stone colonial set back from the street on a private, half-acre lot with pool, tiered stone patios, and mature landscape in desirable Penn Valley. Elegant, 'old-world' architectural details highlighted by modern updates. Entry foyer opens to formal dining room and eat-in kitchen w/ granite counters, breakfast area, and french doors to rear patios/pool for extraordinary indoor/outdoor living. Well-proportioned family spaces include separate den/office w/ 1/2 bath, living room with wood burning fireplace, and 3-season sun room. Laundry room off kitchen, and additional bedroom and full bath, well suited as au-pair/in-law suite, or additional entertaining space complete 1st floor. 2nd floor: master suite w/ vaulted ceiling, private terrace overlooking rear grounds/pool, exposed stone wall, significant walk-in closet/dressing area, and ensuite bath w/ his and hers vanities, jetted tub and separate shower stall. 3 additional bedrooms and classic hall bath complete 2nd floor. Partially finished lower level w/ 'retro' bar, separate, dedicated storage and mechanical rooms, and access to attached 2-car garage. Multi-zone HVAC, new roof, freshly painted inside and out. Lower Merion schools, walk-able location, and just minutes to center city.
Location
State PA
County Montgomery
Area Lower Merion Twp (10640)
Zoning R2
Rooms
Other Rooms Living Room, Dining Room, Primary Bedroom, Bedroom 2, Bedroom 3, Kitchen, Family Room, Bedroom 1
Basement Full
Interior
Interior Features Kitchen - Eat-In
Hot Water Electric
Heating Oil, Steam, Radiator, Baseboard
Cooling Central A/C
Fireplaces Number 1
Fireplace Y
Heat Source Oil, Other
Laundry Main Floor
Exterior
Garage Spaces 2.0
Pool In Ground
Waterfront N
Water Access N
Accessibility None
Parking Type Driveway, Attached Garage
Attached Garage 2
Total Parking Spaces 2
Garage Y
Building
Story 2
Sewer Public Sewer
Water Public
Architectural Style Colonial
Level or Stories 2
Additional Building Above Grade
New Construction N
Schools
Elementary Schools Penn Valley
Middle Schools Welsh Valley
High Schools Harriton Senior
School District Lower Merion
Others
Senior Community No
Tax ID 40-00-66876-008
Ownership Fee Simple
Read Less Info
Want to know what your home might be worth? Contact us for a FREE valuation!

Our team is ready to help you sell your home for the highest possible price ASAP

Bought with Adam Ferst • BHHS Fox & Roach-Bryn Mawr




