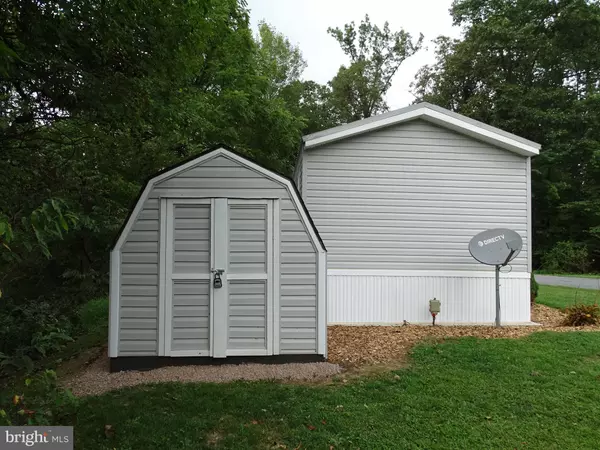For more information regarding the value of a property, please contact us for a free consultation.
Key Details
Sold Price $38,000
Property Type Manufactured Home
Sub Type Manufactured
Listing Status Sold
Purchase Type For Sale
Square Footage 980 sqft
Price per Sqft $38
Subdivision None Available
MLS Listing ID 1002770770
Sold Date 12/12/18
Style Ranch/Rambler
Bedrooms 2
Full Baths 2
HOA Y/N N
Abv Grd Liv Area 980
Originating Board MRIS
Year Built 1993
Annual Tax Amount $635
Tax Year 2017
Property Description
Beautifully renovated 2 bedroom 2 bath home New windows, siding, roof, skirting, interior/exterior doors, carpet/vinyl flooring, tub surrounds, lighting and plumbing fixtures, hot water heater plumbing new furnace, stove, fridge, dishwasher.Storage shed sided and new shingles and landscaped.Please read description of pics Home must remain in the community, applicants need to be community approved
Location
State PA
County Franklin
Area Washington Twp (14523)
Zoning R
Rooms
Main Level Bedrooms 2
Interior
Interior Features Combination Kitchen/Dining, Primary Bath(s)
Hot Water Electric
Heating Floor Furnace
Cooling Central A/C
Equipment Washer/Dryer Hookups Only, Dishwasher, Oven/Range - Electric, Refrigerator
Fireplace N
Window Features Vinyl Clad
Appliance Washer/Dryer Hookups Only, Dishwasher, Oven/Range - Electric, Refrigerator
Heat Source Electric
Exterior
Waterfront N
Water Access N
Roof Type Metal
Accessibility None
Parking Type Driveway
Garage N
Building
Lot Description Other
Story 1
Foundation Pillar/Post/Pier
Sewer Public Sewer
Water Public
Architectural Style Ranch/Rambler
Level or Stories 1
Additional Building Above Grade
Structure Type Paneled Walls
New Construction N
Schools
School District Waynesboro Area
Others
Senior Community No
Tax ID 23-Q13-61A-9
Ownership Ground Rent
SqFt Source Estimated
Special Listing Condition Standard
Read Less Info
Want to know what your home might be worth? Contact us for a FREE valuation!

Our team is ready to help you sell your home for the highest possible price ASAP

Bought with Jean A. Smith • RE/MAX Allegiance




