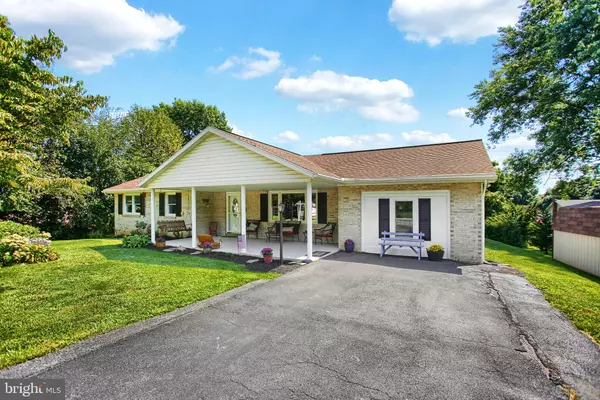For more information regarding the value of a property, please contact us for a free consultation.
Key Details
Sold Price $220,000
Property Type Single Family Home
Sub Type Detached
Listing Status Sold
Purchase Type For Sale
Square Footage 2,499 sqft
Price per Sqft $88
Subdivision None Available
MLS Listing ID 1002401400
Sold Date 12/11/18
Style Ranch/Rambler
Bedrooms 3
Full Baths 2
HOA Y/N N
Abv Grd Liv Area 1,664
Originating Board BRIGHT
Year Built 1972
Annual Tax Amount $2,326
Tax Year 2018
Lot Size 0.280 Acres
Acres 0.28
Property Description
Welcome to 3 Hope Drive in the beautiful town of Boiling Springs, just minutes from schools and local history! First floor living is at its finest with a modern open floor plan which is terrific for entertaining and welcoming your guests. From the granite countertops to the tiled backsplash, you will notice the attention to detail throughout. Master suite is gorgeous in every way and includes a large bedroom and master bathroom with a soaking sub, two vanities, 11X6 walk in closet and ceramic tile walk in shower. Continue on to the other two bedrooms spacious and cozy and each with closet space, full bathroom and large laundry room. As an added bonus to this already fantastic home is a finished lower level with game room and bonus room that makes a great man cave, home office or kid space! Come check it out today!
Location
State PA
County Cumberland
Area South Middleton Twp (14440)
Zoning RESIDENTIAL
Rooms
Other Rooms Living Room, Primary Bedroom, Bedroom 2, Bedroom 3, Kitchen, Family Room, Laundry, Bonus Room, Full Bath
Basement Fully Finished, Interior Access, Outside Entrance, Walkout Level
Main Level Bedrooms 3
Interior
Interior Features Ceiling Fan(s), Combination Kitchen/Dining, Dining Area, Primary Bath(s), Walk-in Closet(s), Wood Floors
Heating Hot Water
Cooling Central A/C, Ceiling Fan(s)
Equipment Dishwasher, Disposal, Exhaust Fan, Microwave, Oven/Range - Electric
Appliance Dishwasher, Disposal, Exhaust Fan, Microwave, Oven/Range - Electric
Heat Source Oil
Exterior
Exterior Feature Patio(s), Porch(es)
Waterfront N
Water Access N
Accessibility None
Porch Patio(s), Porch(es)
Parking Type Driveway, On Street
Garage N
Building
Story 1
Sewer Public Sewer
Water Public
Architectural Style Ranch/Rambler
Level or Stories 1
Additional Building Above Grade, Below Grade
New Construction N
Schools
Elementary Schools Iron Forge
Middle Schools Yellow Breeches
High Schools Boiling Springs
School District South Middleton
Others
Senior Community No
Tax ID 40-27-1921-009
Ownership Fee Simple
SqFt Source Estimated
Acceptable Financing Cash, Conventional, FHA, VA
Listing Terms Cash, Conventional, FHA, VA
Financing Cash,Conventional,FHA,VA
Special Listing Condition Standard
Read Less Info
Want to know what your home might be worth? Contact us for a FREE valuation!

Our team is ready to help you sell your home for the highest possible price ASAP

Bought with ANITA M FRANK • EXP Realty, LLC




