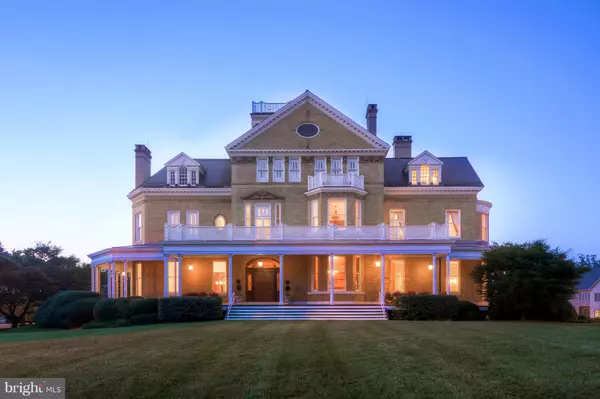For more information regarding the value of a property, please contact us for a free consultation.
Key Details
Sold Price $2,035,000
Property Type Single Family Home
Sub Type Detached
Listing Status Sold
Purchase Type For Sale
Square Footage 13,006 sqft
Price per Sqft $156
Subdivision Ridge School
MLS Listing ID 1000376374
Sold Date 12/10/18
Style Beaux Arts
Bedrooms 6
Full Baths 5
Half Baths 2
HOA Fees $173/mo
HOA Y/N Y
Abv Grd Liv Area 13,006
Originating Board MRIS
Year Built 1892
Annual Tax Amount $28,480
Tax Year 2015
Lot Size 1.520 Acres
Acres 1.52
Property Description
The Abell Mansion. This meticulously restored Beaux Arts mansion boasts its historical & architectural grandeur. Situated in a gated community in Ruxton, this 13,000+ sqft masterpiece features 6 beds, 5 baths, 2 half baths. Grand Hall with unparalleled hand carved woodwork, original stained glass windows, 10 fireplaces, & tower with panoramic views. Billiard & Game, Theater, & Exercise Rooms.
Location
State MD
County Baltimore
Zoning RES
Rooms
Other Rooms Living Room, Dining Room, Primary Bedroom, Sitting Room, Bedroom 2, Bedroom 3, Bedroom 4, Bedroom 5, Kitchen, Game Room, Family Room, Den, Basement, Library, Foyer, Breakfast Room, Bedroom 1, Other
Basement Outside Entrance, Connecting Stairway, Rear Entrance, Daylight, Partial, Full, Heated, Partially Finished, Rough Bath Plumb, Shelving, Walkout Stairs, Windows, Workshop
Interior
Interior Features 2nd Kitchen, Breakfast Area, Butlers Pantry, Kitchen - Gourmet, Combination Kitchen/Dining, Kitchen - Island, Dining Area, Primary Bath(s), Built-Ins, Chair Railings, Crown Moldings, Curved Staircase, Double/Dual Staircase, Upgraded Countertops, Window Treatments, Wet/Dry Bar, Wood Floors, Recessed Lighting, Floor Plan - Traditional
Hot Water Multi-tank, Natural Gas
Heating Central, Forced Air, Zoned, Hot Water, Humidifier, Programmable Thermostat, Radiant, Radiator
Cooling Attic Fan, Central A/C, Energy Star Cooling System, Zoned
Fireplaces Number 10
Fireplaces Type Mantel(s)
Equipment Air Cleaner, Cooktop, Dishwasher, Disposal, Dryer, Dryer - Front Loading, Exhaust Fan, Humidifier, Icemaker, Microwave, Oven - Double, Oven - Self Cleaning, Oven - Wall, Oven/Range - Gas, Range Hood, Refrigerator, Six Burner Stove, Washer, Washer - Front Loading
Fireplace Y
Window Features ENERGY STAR Qualified,Skylights
Appliance Air Cleaner, Cooktop, Dishwasher, Disposal, Dryer, Dryer - Front Loading, Exhaust Fan, Humidifier, Icemaker, Microwave, Oven - Double, Oven - Self Cleaning, Oven - Wall, Oven/Range - Gas, Range Hood, Refrigerator, Six Burner Stove, Washer, Washer - Front Loading
Heat Source Natural Gas
Exterior
Exterior Feature Balconies- Multiple, Porch(es), Wrap Around, Roof
Garage Garage Door Opener, Garage - Front Entry
Garage Spaces 3.0
Fence Decorative, Invisible
Waterfront N
Water Access N
Roof Type Copper,Metal,Slate,Rubber
Accessibility 48\"+ Halls, >84\" Garage Door
Porch Balconies- Multiple, Porch(es), Wrap Around, Roof
Parking Type Off Street, Driveway, Detached Garage
Total Parking Spaces 3
Garage Y
Building
Lot Description Landscaping
Story 3+
Sewer Public Sewer
Water Public
Architectural Style Beaux Arts
Level or Stories 3+
Additional Building Above Grade
Structure Type 9'+ Ceilings,Beamed Ceilings,Brick,High,Paneled Walls,Tray Ceilings,Wood Walls
New Construction N
Schools
School District Baltimore County Public Schools
Others
Senior Community No
Tax ID 04092400012265
Ownership Fee Simple
SqFt Source Estimated
Security Features Electric Alarm,Exterior Cameras,Main Entrance Lock,Monitored,Motion Detectors,Security Gate
Special Listing Condition Auction, Standard
Read Less Info
Want to know what your home might be worth? Contact us for a FREE valuation!

Our team is ready to help you sell your home for the highest possible price ASAP

Bought with Charlie Hatter • Monument Sotheby's International Realty




