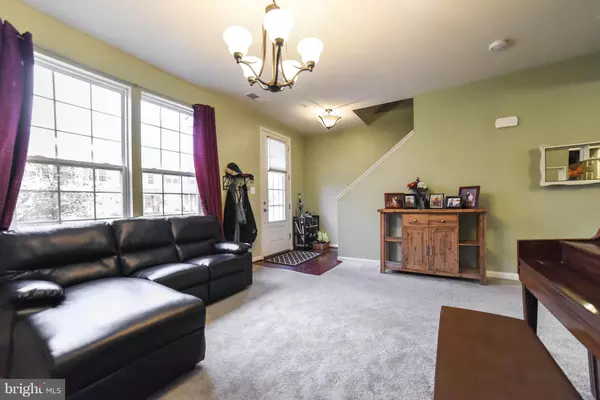For more information regarding the value of a property, please contact us for a free consultation.
Key Details
Sold Price $266,000
Property Type Townhouse
Sub Type Interior Row/Townhouse
Listing Status Sold
Purchase Type For Sale
Square Footage 2,617 sqft
Price per Sqft $101
Subdivision Woodland Park
MLS Listing ID 1009929328
Sold Date 12/07/18
Style Colonial
Bedrooms 3
Full Baths 2
Half Baths 1
HOA Fees $86/ann
HOA Y/N Y
Abv Grd Liv Area 2,617
Originating Board MRIS
Year Built 2011
Annual Tax Amount $2,674
Tax Year 2018
Lot Size 3,485 Sqft
Acres 0.08
Property Description
BIGGER THAN THE STANDARD TOWNHOUSE IN THIS NEIGHBORHOOD DUE TO THE LOFT! Beautiful 2600+ sq ft. townhouse in the sought-after neighborhood of Woodland Park in Wildewood. This open concept home features Three bedrooms, two full bathrooms, one half bathroom and a third level loft adding close to 600 sq ft from the original floor plan. Entering on the main level you will find a private sitting room which opens on to the expansive great room featuring granite counter tops, stainless steel natural gas appliances, surround sound speakers, and great space to entertain. The second level features a tranquil master suite with two walk-in closets and ample space for a king sized bed. Relax in the spacious master bathroom which provides a soaker tub, dual vanities, and separate shower with rain showerhead. Additionally, on the second level you will find a hall bath with double vanity for maximum efficacy and two bedrooms perfect for retreating and relaxing. The top loft level provides close to 600 square feet of multipurpose space which could be used as a leisure area, additional guest space, office or storage. This level is fully conditioned, finished, and ready for its new owner to make it their own. The community features many open spaces for outdoor activities including playgrounds, a community pool, fields, tennis courts and basketball courts all of which are included as part if the HOA fee. Don t forget to check out the club house perfect of hosting larger events.
Location
State MD
County Saint Marys
Zoning RL
Interior
Interior Features Combination Kitchen/Living, Combination Kitchen/Dining
Hot Water Natural Gas
Cooling Central A/C
Fireplace N
Heat Source Natural Gas
Exterior
Garage Garage - Front Entry
Garage Spaces 1.0
Waterfront N
Water Access N
Accessibility None
Parking Type Off Street, Attached Garage
Attached Garage 1
Total Parking Spaces 1
Garage Y
Building
Story 3+
Sewer Public Sewer
Water Public
Architectural Style Colonial
Level or Stories 3+
Additional Building Above Grade
New Construction N
Schools
Elementary Schools Evergreen
Middle Schools Esperanza
High Schools Leonardtown
School District St. Mary'S County Public Schools
Others
Senior Community No
Tax ID 1903085767
Ownership Fee Simple
SqFt Source Estimated
Special Listing Condition Standard
Read Less Info
Want to know what your home might be worth? Contact us for a FREE valuation!

Our team is ready to help you sell your home for the highest possible price ASAP

Bought with Anna T. Meldrum • O Brien Realty




