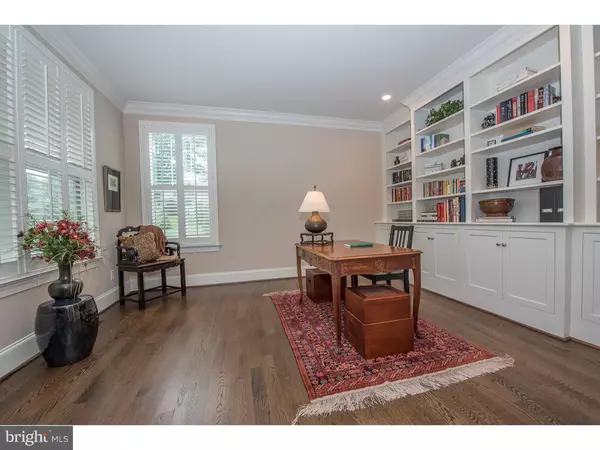For more information regarding the value of a property, please contact us for a free consultation.
Key Details
Sold Price $736,000
Property Type Single Family Home
Sub Type Twin/Semi-Detached
Listing Status Sold
Purchase Type For Sale
Square Footage 4,241 sqft
Price per Sqft $173
Subdivision Traymore
MLS Listing ID 1005759184
Sold Date 12/06/18
Style Other
Bedrooms 4
Full Baths 3
Half Baths 1
HOA Fees $348/mo
HOA Y/N Y
Abv Grd Liv Area 4,241
Originating Board TREND
Year Built 2014
Annual Tax Amount $26,385
Tax Year 2018
Lot Size 3,498 Sqft
Acres 0.08
Lot Dimensions COMMON
Property Description
Set amidst the winding streets and wooded hillsides of historic Rose Valley sits the community of Traymore. Just 4 years old, this elegant and inviting Hadleigh model features a bright open floorplan with modern amenities that will make your life comfortable and efficient. The heart of the home is the charming Great Room with built in bookcases flanking a gas fireplace adjoining a spacious island Kitchen and sunny Morning Room. The gourmet Kitchen features flat panel cabinetry, light granite tops, Bosch stainless steel appliances, huge island, a Butler's Pantry wine rack and tumbled marble subway tile backsplash. The Family Room and Morning Room has a wall of windows to take advantage of the lovely southern exposure. A glass door opens to a spacious deck, which feels like your own treehouse overlooking the open space and majestic woods. A gracious center hall is flanked by a formal dining room and a living room/study with Halkett custom built-ins. Upgraded 3 " site finished hardwood throughout the entire first floor and the second floor hallway and bedrooms. The spacious Master suite features a tray ceiling, two custom outfitted walk in closets , a lavish master bath with an oversized walk in shower, upgraded tile, two marble topped vanities, a whirlpool soaking tub, and private commode room. Two additional spacious bedrooms have large closets and a shared bath. A convenient laundry room is also on the second floor and a giant bonus room. Oak stairs lead you to the walk out lower level retreat with recreational or gym space, a private bedroom with its own sitting room, walk in closet and grand full bath with upgraded tile and countertops. The lower level French doors lead out to a quiet stone patio. Energy efficient upgrades include tankless hot water heater, Carrier Infinity 2 stage variable speed HVAC with wifi system controller, Reme UV Air Purifier and Humidifier. Change your temperature settings and turn on your security system right from your phone. Roughed in for a three stop elevator, currently tall shelved storage closets. Professional landscape maintenance, snow removal and trash removal are provided by the HOA. Within minutes of train service, I95, Rt. 76 and the airport. Neighboring Media offers charming shops, dining and entertainment. The Saul Wildlife Preserve is linked to the community with walking trails through the woods and meandering along Ridley Creek. Don't miss this "like new" carriage home in an unparalleled setting.
Location
State PA
County Delaware
Area Rose Valley Boro (10439)
Zoning RESI
Direction Southwest
Rooms
Other Rooms Living Room, Dining Room, Primary Bedroom, Bedroom 2, Bedroom 3, Kitchen, Family Room, Bedroom 1, In-Law/auPair/Suite, Laundry, Other, Attic
Basement Full, Outside Entrance
Interior
Interior Features Primary Bath(s), Kitchen - Island, Butlers Pantry, WhirlPool/HotTub, Air Filter System, Dining Area
Hot Water Natural Gas
Heating Gas, Forced Air
Cooling Central A/C
Flooring Wood, Fully Carpeted, Tile/Brick
Fireplaces Number 1
Fireplaces Type Gas/Propane
Equipment Cooktop, Oven - Wall, Oven - Self Cleaning, Dishwasher, Disposal, Built-In Microwave
Fireplace Y
Appliance Cooktop, Oven - Wall, Oven - Self Cleaning, Dishwasher, Disposal, Built-In Microwave
Heat Source Natural Gas
Laundry Upper Floor
Exterior
Exterior Feature Deck(s), Patio(s), Porch(es)
Garage Inside Access, Garage Door Opener
Garage Spaces 5.0
Utilities Available Cable TV
Waterfront N
Water Access N
Roof Type Shingle
Accessibility None
Porch Deck(s), Patio(s), Porch(es)
Parking Type Attached Garage, Other
Attached Garage 2
Total Parking Spaces 5
Garage Y
Building
Story 2
Foundation Concrete Perimeter
Sewer Public Sewer
Water Public
Architectural Style Other
Level or Stories 2
Additional Building Above Grade
Structure Type 9'+ Ceilings
New Construction N
Schools
Elementary Schools Wallingford
Middle Schools Strath Haven
High Schools Strath Haven
School District Wallingford-Swarthmore
Others
Pets Allowed Y
HOA Fee Include Common Area Maintenance,Lawn Maintenance,Snow Removal,Trash,Insurance
Senior Community No
Tax ID 39-00-00161-13
Ownership Fee Simple
Security Features Security System
Pets Description Case by Case Basis
Read Less Info
Want to know what your home might be worth? Contact us for a FREE valuation!

Our team is ready to help you sell your home for the highest possible price ASAP

Bought with Carl Becht • BHHS Fox & Roach Wayne-Devon




