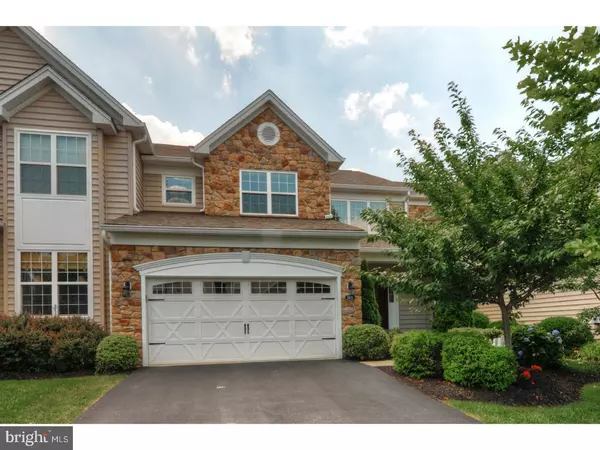For more information regarding the value of a property, please contact us for a free consultation.
Key Details
Sold Price $497,000
Property Type Townhouse
Sub Type Interior Row/Townhouse
Listing Status Sold
Purchase Type For Sale
Square Footage 4,416 sqft
Price per Sqft $112
Subdivision Byers Station
MLS Listing ID 1002001268
Sold Date 11/30/18
Style Colonial,Other
Bedrooms 3
Full Baths 3
Half Baths 1
HOA Fees $245/mo
HOA Y/N Y
Abv Grd Liv Area 4,416
Originating Board TREND
Year Built 2007
Annual Tax Amount $6,569
Tax Year 2018
Lot Size 4,765 Sqft
Acres 0.11
Lot Dimensions 0918
Property Description
Come and visit this immaculate, move in ready Byers Station townhome. Suitable for large families, this home boasts 3 / 4 bedrooms and 3 full plus one half bath, on three finished levels. First floor includes upgraded dine-in kitchen, large family area (w/gas FP and blower, plus 2 powered skylights), formal living/dining room space with volume ceiling, master retreat with full bath (including Jacuzzi jet tub) plus half bath, two car garage and stylish laundry/mudroom area, and oversized Trex deck with privacy fence and powered awning. Second floor boasts 2 large bedrooms, a versatile and spacious loft area, huge finished storage space, and full bath with solar tunnel for added light. Lower level includes a huge (52'!) game area, large family entertainment space that could easily become a 4th bedroom, another full bath, rough in for wet bar or kitchenette, and two additional large storage spaces, plus walk out doors to patio. Dual zone programmable heat/air system with humidifier and air cleaner, powered skylights, all appliances included (new stainless ref in 2018), new hw heater (2017), new 40 year roof (2016), new gutters (2016), whole house alarm. Included with this wonderful home are all game tables and equipment, dining room furniture, fam room entertainment center, area rugs in 2 bedrooms/dining/living/foyer/hallway. Take advantage of some of the lowest taxes in the community, while enjoying all the bells and whistles!
Location
State PA
County Chester
Area Upper Uwchlan Twp (10332)
Zoning R4
Rooms
Other Rooms Living Room, Dining Room, Primary Bedroom, Bedroom 2, Kitchen, Family Room, Bedroom 1, Laundry, Other
Basement Full, Fully Finished
Interior
Interior Features Kitchen - Island, Kitchen - Eat-In
Hot Water Natural Gas
Heating Gas, Forced Air
Cooling Central A/C
Flooring Wood
Fireplaces Number 1
Fireplace Y
Heat Source Natural Gas
Laundry Main Floor
Exterior
Garage Spaces 5.0
Amenities Available Swimming Pool, Tennis Courts, Club House, Tot Lots/Playground
Waterfront N
Water Access N
Accessibility None
Parking Type Attached Garage
Attached Garage 2
Total Parking Spaces 5
Garage Y
Building
Story 2
Sewer Public Sewer
Water Public
Architectural Style Colonial, Other
Level or Stories 2
Additional Building Above Grade
New Construction N
Schools
High Schools Downingtown High School East Campus
School District Downingtown Area
Others
HOA Fee Include Pool(s),Common Area Maintenance,Ext Bldg Maint,Lawn Maintenance,Snow Removal,Trash,Health Club
Senior Community No
Tax ID 32-04 -0918
Ownership Other
Read Less Info
Want to know what your home might be worth? Contact us for a FREE valuation!

Our team is ready to help you sell your home for the highest possible price ASAP

Bought with Christine Schillaci • Keller Williams Real Estate -Exton




