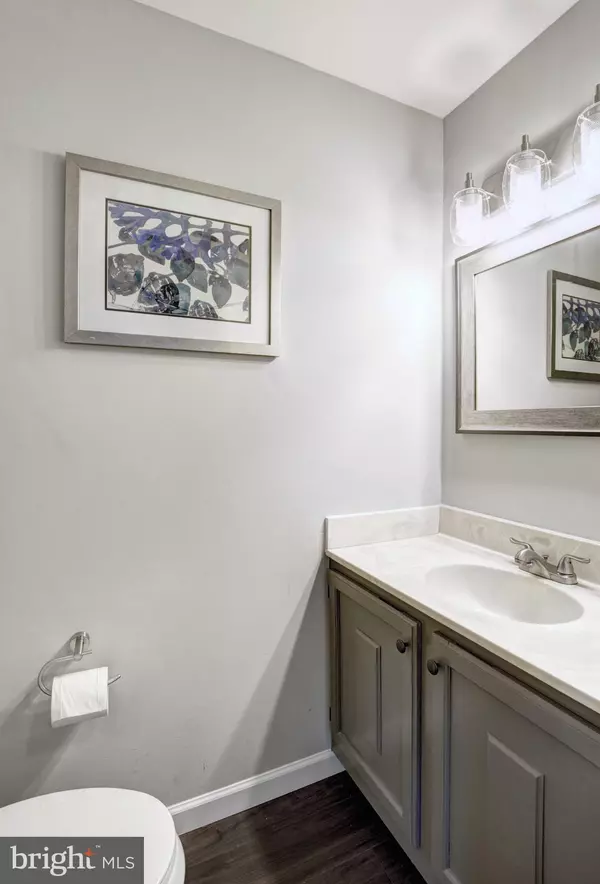For more information regarding the value of a property, please contact us for a free consultation.
Key Details
Sold Price $416,000
Property Type Townhouse
Sub Type Interior Row/Townhouse
Listing Status Sold
Purchase Type For Sale
Square Footage 1,815 sqft
Price per Sqft $229
Subdivision The Village Park
MLS Listing ID 1008355414
Sold Date 11/30/18
Style Colonial
Bedrooms 3
Full Baths 2
Half Baths 2
HOA Fees $125/mo
HOA Y/N Y
Abv Grd Liv Area 1,452
Originating Board MRIS
Year Built 1977
Annual Tax Amount $4,191
Tax Year 2017
Lot Size 1,540 Sqft
Acres 0.04
Property Description
Beautifully updated townhome presents fantastic curb appeal! Gleaming hardwood floors. Updated eat-in kitchen w/NEW SS applncs, super white quartz CTOPS. SGD to fenced-in private BY w/deck. Finished lower level w/family rm. Spacious master suite. Updated bathrooms. Walk to Lake Royal Park and Metro Bus stops. Excellent location within mins of numerous shopping options & VRE w/free parking
Location
State VA
County Fairfax
Zoning 181
Rooms
Other Rooms Living Room, Dining Room, Primary Bedroom, Bedroom 2, Bedroom 3, Kitchen, Family Room, Breakfast Room, Utility Room
Basement Connecting Stairway
Interior
Interior Features Attic, Combination Dining/Living, Kitchen - Eat-In, Primary Bath(s), Wood Floors
Hot Water Electric
Heating Forced Air
Cooling Central A/C
Equipment Dishwasher, Disposal, Dryer, Microwave, Refrigerator, Stove
Fireplace N
Appliance Dishwasher, Disposal, Dryer, Microwave, Refrigerator, Stove
Heat Source Electric
Exterior
Exterior Feature Deck(s)
Fence Rear
Waterfront N
Water Access N
Accessibility None
Porch Deck(s)
Garage N
Building
Lot Description Landscaping
Story 3+
Sewer Public Sewer
Water Public
Architectural Style Colonial
Level or Stories 3+
Additional Building Above Grade, Below Grade
New Construction N
Schools
Elementary Schools Oak View
School District Fairfax County Public Schools
Others
Senior Community No
Tax ID 77-2-6- -14
Ownership Fee Simple
SqFt Source Estimated
Security Features Main Entrance Lock
Special Listing Condition Standard
Read Less Info
Want to know what your home might be worth? Contact us for a FREE valuation!

Our team is ready to help you sell your home for the highest possible price ASAP

Bought with DIEGO A PARRA • RE/MAX One Solutions




