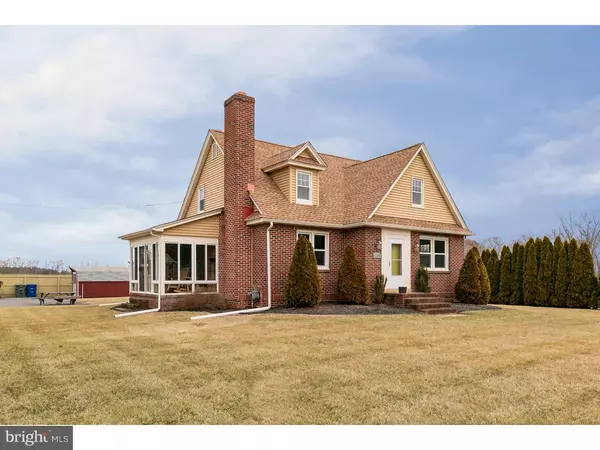For more information regarding the value of a property, please contact us for a free consultation.
Key Details
Sold Price $218,000
Property Type Single Family Home
Sub Type Detached
Listing Status Sold
Purchase Type For Sale
Square Footage 1,981 sqft
Price per Sqft $110
Subdivision None Available
MLS Listing ID 1007438944
Sold Date 11/26/18
Style Cape Cod
Bedrooms 3
Full Baths 1
Half Baths 1
HOA Y/N N
Abv Grd Liv Area 1,981
Originating Board TREND
Year Built 1945
Annual Tax Amount $5,763
Tax Year 2017
Lot Size 0.630 Acres
Acres 0.63
Lot Dimensions IRR
Property Description
Immaculate, charming 3 Bedroom, 1.5 bath cape with a delightful side porch. This nicely sized home has beautiful hardwood floors throughout. The large updated eat-in kitchen has neutral country cabinetry with a built in pantry, glass top range, quartz counter tops and tile flooring. The spacious living room is highlighted by a beautiful stone fireplace and is filled with lots of natural light. Custom window treatments too! The first floor family-room can be used as an office, playroom or perhaps a 4th bedroom. The first floor may accommodate an in-law suite with some modification. The master bedroom has a changing area and lots of closet space. The additional 2 bedrooms are a nice size and have lots of closet space as well. All bedrooms have ceiling fans which are staying with the house. Huge, full basement with walk-out houses the mechanicals for the HVAC, tankless hot water, and well/water treatment system. Imagine all space you'll have in the huge yard, where you will find a shed for additional storage and lots of parking. Newer septic system, newer heater/boiler & 2 zone A/C. The front of the house has new windows on the first floor, a new front door and storm door. Convenient to Rt 55. The property is eligible for USDA financing. This turn-key house is ready for you to move right in and make it your home!
Location
State NJ
County Gloucester
Area Franklin Twp (20805)
Zoning RA
Direction Northeast
Rooms
Other Rooms Living Room, Dining Room, Primary Bedroom, Bedroom 2, Kitchen, Family Room, Bedroom 1, Laundry
Basement Full, Unfinished
Interior
Interior Features Kitchen - Eat-In
Hot Water Natural Gas
Heating Gas
Cooling Central A/C
Flooring Wood, Tile/Brick
Fireplaces Number 1
Fireplaces Type Stone
Fireplace Y
Heat Source Natural Gas
Laundry Main Floor
Exterior
Garage Spaces 3.0
Waterfront N
Water Access N
Roof Type Shingle
Accessibility None
Total Parking Spaces 3
Garage N
Building
Story 1.5
Sewer On Site Septic
Water Well
Architectural Style Cape Cod
Level or Stories 1.5
Additional Building Above Grade
New Construction N
Schools
Middle Schools Delsea Regional
High Schools Delsea Regional
School District Delsea Regional High Scho Schools
Others
Senior Community No
Tax ID 05-05602-00042
Ownership Fee Simple
Security Features Security System
Read Less Info
Want to know what your home might be worth? Contact us for a FREE valuation!

Our team is ready to help you sell your home for the highest possible price ASAP

Bought with James F. Robertson • Keller Williams Prime Realty




