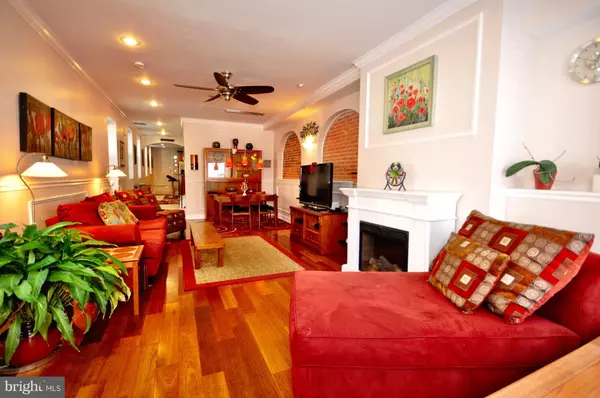For more information regarding the value of a property, please contact us for a free consultation.
Key Details
Sold Price $365,000
Property Type Townhouse
Sub Type End of Row/Townhouse
Listing Status Sold
Purchase Type For Sale
Square Footage 2,550 sqft
Price per Sqft $143
Subdivision Upper Fells Point
MLS Listing ID 1002255056
Sold Date 11/21/18
Style Traditional
Bedrooms 3
Full Baths 2
Half Baths 1
HOA Y/N N
Abv Grd Liv Area 2,550
Originating Board MRIS
Year Built 1920
Annual Tax Amount $6,388
Tax Year 2017
Lot Size 900 Sqft
Acres 0.02
Property Description
When you enter this 2,550 square foot corner townhouse, your immediate impression will be of SPACE and LIGHT! Then you will start to notice the details: intricate wood moldings; archways accenting exposed, hundred year old brick; high ceilings; wood floors throughout the entire house (other than tiled kitchen and bathrooms); closets everywhere; and a super functional second level layout that invites guests or housemates and this house will start to feel like your home. The kitchen beckons your inner chef with upgraded finishes and abundant prep, cooking and storage space. Your guests will keep you company at the bar while you create your culinary masterpiece. After dinner, you may choose to make your way up to the rooftop deck to take in the panoramic views of the downtown and Harbor East skylines and the harbor just south of Fells Point. After your guests leave, you will retire to your sumptuous owner s bathroom where your toughest choice of the day will be whether to soak your cares away in the tub built for two or enjoy a vigorous massage from the multiple heads and body sprays in your separate shower. Then perhaps you will enjoy a nightcap on the owner s terrace before retiring. No detail was overlooked in the renovation of this breathtaking home. Come see if it is meant to be yours. ***Seller paying for 1 year of evening/weekend PARKING 1 block south***
Location
State MD
County Baltimore City
Zoning R-8
Rooms
Other Rooms Living Room, Primary Bedroom, Bedroom 3, Kitchen, Laundry
Interior
Interior Features Breakfast Area, Combination Dining/Living, Primary Bath(s), Chair Railings, Upgraded Countertops, Crown Moldings, Window Treatments, Wood Floors, Floor Plan - Open
Hot Water Electric
Heating Forced Air, Central
Cooling Central A/C, Ceiling Fan(s)
Flooring Ceramic Tile, Wood
Fireplaces Number 1
Equipment Dishwasher, Disposal, Dryer, Icemaker, Microwave, Oven/Range - Gas, Refrigerator, Washer, Water Heater
Fireplace Y
Window Features Double Pane
Appliance Dishwasher, Disposal, Dryer, Icemaker, Microwave, Oven/Range - Gas, Refrigerator, Washer, Water Heater
Heat Source Natural Gas
Exterior
Exterior Feature Balcony, Roof
Waterfront N
Water Access N
View City
Street Surface Black Top
Accessibility None
Porch Balcony, Roof
Road Frontage City/County
Parking Type Other, On Street
Garage N
Building
Story 3+
Sewer Public Sewer
Water Public
Architectural Style Traditional
Level or Stories 3+
Additional Building Above Grade, Below Grade
Structure Type Brick,9'+ Ceilings,Dry Wall
New Construction N
Schools
School District Baltimore City Public Schools
Others
Senior Community No
Tax ID 0301031766 065
Ownership Fee Simple
SqFt Source Estimated
Special Listing Condition Standard
Read Less Info
Want to know what your home might be worth? Contact us for a FREE valuation!

Our team is ready to help you sell your home for the highest possible price ASAP

Bought with Michael J Kane • RE/MAX Sails Inc.




