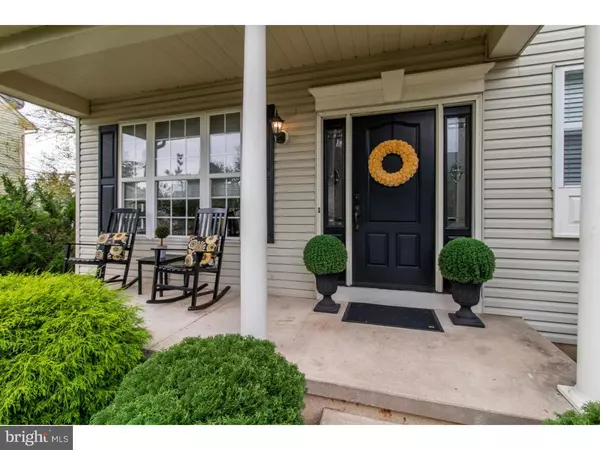For more information regarding the value of a property, please contact us for a free consultation.
Key Details
Sold Price $434,000
Property Type Single Family Home
Sub Type Detached
Listing Status Sold
Purchase Type For Sale
Square Footage 3,040 sqft
Price per Sqft $142
Subdivision Olde Village
MLS Listing ID 1008356644
Sold Date 11/16/18
Style Colonial
Bedrooms 4
Full Baths 2
Half Baths 1
HOA Y/N N
Abv Grd Liv Area 3,040
Originating Board TREND
Year Built 1997
Annual Tax Amount $8,301
Tax Year 2018
Lot Size 9,710 Sqft
Acres 0.22
Lot Dimensions 61
Property Description
Welcome to 4126 Serenity Street. This meticulously maintained Berkshire custom home in Olde Village of Skippack with over 3,000 square feet of living space is waiting for its new owner to call it home! Walk in and experience the open floor plan from the spacious foyer to the formal sitting room, flowing into your dining room with nuanced decorative upgrades. Next, walk in to the open concept kitchen with newer granite counter and oversized island space with access in your breakfast area to the backyard boasting an upgraded outdoor deck for entertaining guests. Adjoining this is the wonderfully-sized living room with 2-story ceilings complete with a wood-burning fireplace and access to your amply sized office or reading nook. The main floor has beautiful oak hardwood flooring and brand-new carpet with access to laundry-room, 2 car garage and powder room. Walk upstairs and be greeted by the spacious double-door entry master suite complete with a newly-upgraded master bath and plenty of storage space with 2 walk-in closets. This floor is complete with 3 more generously-sized bedrooms with double door closets and second-floor full bathroom and a balcony view of your living room! Let's not forget the added bonus of a finished basement and substantial storage space that the lower level offers. Newer roof, brand new HVAC system, brand new carpet on main and upper floor throughout and award winning PV schools make this home a must see! Let's not forget to mention the walkability and location of this home- Skippack days and other holidays are a blast with all the shops and main strip being within walking distance! Don't miss the chance to make this beautifully maintained home yours today!
Location
State PA
County Montgomery
Area Skippack Twp (10651)
Zoning VR
Rooms
Other Rooms Living Room, Dining Room, Primary Bedroom, Bedroom 2, Bedroom 3, Kitchen, Family Room, Bedroom 1
Basement Full
Interior
Interior Features Kitchen - Island, Kitchen - Eat-In
Hot Water Electric
Heating Gas, Forced Air
Cooling Central A/C
Flooring Wood
Fireplaces Number 1
Fireplaces Type Stone
Equipment Dishwasher
Fireplace Y
Appliance Dishwasher
Heat Source Natural Gas
Laundry Main Floor
Exterior
Exterior Feature Deck(s)
Garage Inside Access, Garage Door Opener
Garage Spaces 4.0
Fence Other
Waterfront N
Water Access N
Roof Type Shingle
Accessibility None
Porch Deck(s)
Parking Type Attached Garage, Other
Attached Garage 2
Total Parking Spaces 4
Garage Y
Building
Lot Description Rear Yard
Story 2
Sewer Public Sewer
Water Public
Architectural Style Colonial
Level or Stories 2
Additional Building Above Grade
New Construction N
Schools
High Schools Perkiomen Valley
School District Perkiomen Valley
Others
Senior Community No
Tax ID 51-00-04017-054
Ownership Fee Simple
Security Features Security System
Acceptable Financing Conventional, VA, FHA 203(b)
Listing Terms Conventional, VA, FHA 203(b)
Financing Conventional,VA,FHA 203(b)
Read Less Info
Want to know what your home might be worth? Contact us for a FREE valuation!

Our team is ready to help you sell your home for the highest possible price ASAP

Bought with Thomas Borkowski • Higgins & Welch Real Estate, Inc.




