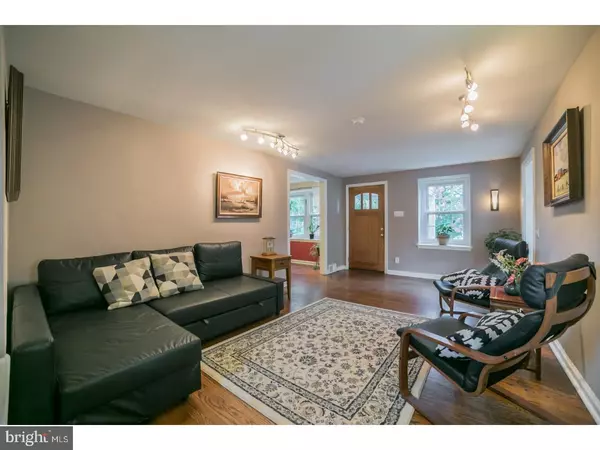For more information regarding the value of a property, please contact us for a free consultation.
Key Details
Sold Price $515,000
Property Type Single Family Home
Sub Type Detached
Listing Status Sold
Purchase Type For Sale
Square Footage 1,901 sqft
Price per Sqft $270
Subdivision None Available
MLS Listing ID 1002254612
Sold Date 11/14/18
Style Traditional
Bedrooms 3
Full Baths 2
HOA Y/N N
Abv Grd Liv Area 1,901
Originating Board TREND
Year Built 1941
Annual Tax Amount $4,690
Tax Year 2018
Lot Size 0.348 Acres
Acres 0.35
Property Description
Don't miss this charming colonial in highly popular TE Twp! This 1900 sq. ft. 3 bed, 2 bath home has been immaculately maintained with extensive updates, including a new kitchen and baths, 2 story addition, beautifully refinished hardwood floors and fresh paint throughout! Exterior details include Pennsylvania field stone and wood carriage garage door making this a Main Line classic! The front formal living room includes modern light fixtures, original stair millwork, and a cottage window. Enter the sun-drenched family room addition through an oversized glass paned door where walls of windows surround the original beautiful fieldstone wall; recessed lighting and a ceiling fan blend old world charm with modern comfort. From the living room, walk into your formal dining room, where the nicely detailed millwork of chair rail and custom wall shelves is balanced by thoroughly modern fixtures. The kitchen was fully remodeled spring 2018 with ceramic tile floors, granite counters, and all new stainless steel appliances featuring a double oven and built in microwave. The extended kitchen area includes a breakfast room and your new full bath with stand-in shower, granite counter and custom tile. Step through the sliding glass doors onto your 12' x 27' foot deck and enjoy extensive mature perennials, trees and shrubs with multiple fenced vegetable gardens. Outside a new custom potting shed with skylight and interior/exterior wiring provides plenty of storage. The 2nd floor, sun-filled master bedroom opens to a large addition, providing a reading room, office or nursery- you decide- with laundry access, for the most comfortable quarters. The second floor includes two additional, nicely sized bedrooms and a fully renovated full hall bath, with finely detailed vanity and millwork. Home improvements include a roof replacement (2008), triple pane conservation windows (2013), electrical rewire with upgraded 200 amps (2013) new lighting and exterior flood lights, HVAC replacement (2010), water heater replacement (2018). This home located in the award winning Treddyfrin Easttown School District is just short steps away from Conestoga High School & 2 SEPTA stations, making for the most convenient access to Center City! Downtown Berwyn, King of Prussia Mall and Town Center offer shopping, dining and community amenities at your fingertips! Nearby are Valley Forge Park, biking & hiking trails. Don't miss this amazing home, offering the best of the Main Line right at its door!
Location
State PA
County Chester
Area Tredyffrin Twp (10343)
Zoning R2
Rooms
Other Rooms Living Room, Dining Room, Primary Bedroom, Bedroom 2, Kitchen, Family Room, Bedroom 1
Basement Full, Unfinished
Interior
Hot Water Natural Gas
Heating Gas, Forced Air
Cooling Central A/C
Flooring Wood
Fireplace N
Heat Source Natural Gas
Laundry Upper Floor
Exterior
Exterior Feature Deck(s)
Garage Spaces 4.0
Fence Other
Waterfront N
Water Access N
Accessibility None
Porch Deck(s)
Parking Type Attached Garage
Attached Garage 1
Total Parking Spaces 4
Garage Y
Building
Story 2
Sewer Public Sewer
Water Public
Architectural Style Traditional
Level or Stories 2
Additional Building Above Grade
New Construction N
Schools
School District Tredyffrin-Easttown
Others
Senior Community No
Tax ID 43-10K-0074
Ownership Fee Simple
Read Less Info
Want to know what your home might be worth? Contact us for a FREE valuation!

Our team is ready to help you sell your home for the highest possible price ASAP

Bought with Karen Cruickshank • BHHS Fox & Roach-Wayne




