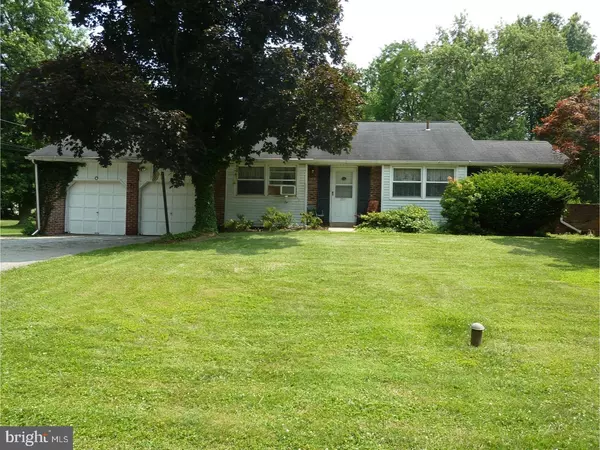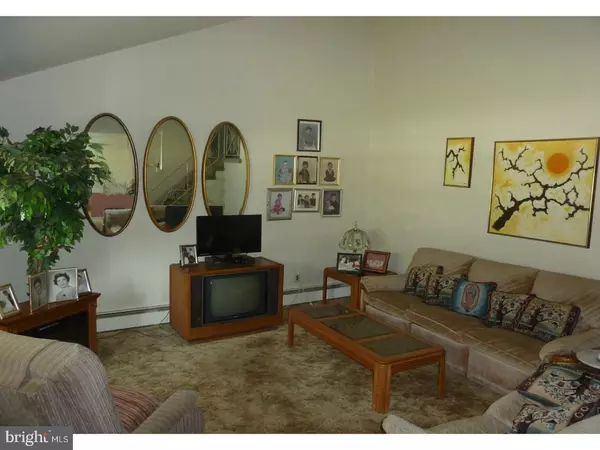For more information regarding the value of a property, please contact us for a free consultation.
Key Details
Sold Price $280,000
Property Type Single Family Home
Sub Type Detached
Listing Status Sold
Purchase Type For Sale
Square Footage 2,274 sqft
Price per Sqft $123
Subdivision Wetherills Corner
MLS Listing ID 1001982560
Sold Date 11/13/18
Style Colonial,Split Level
Bedrooms 4
Full Baths 2
Half Baths 1
HOA Y/N N
Abv Grd Liv Area 2,274
Originating Board TREND
Year Built 1961
Annual Tax Amount $5,605
Tax Year 2018
Lot Size 0.459 Acres
Acres 0.46
Lot Dimensions 100
Property Description
Much Sought after Home with rare, In-Law Suite, in a Fantastic neighborhood and in the much desired Methacton School District. Enter through the Ceramic Tiled Foyer which splits the Cathedral Ceiling Living Rm and the Dining Rm. The Eat-in Kitchen also has an outside exit. The Lower Level Consists of: Spacious Family Room with Ceramic Tiled Flooring and Sliders to Rear Patio; Large Laundry Room and Powder Room. Upper Level includes: Three Bedroom and Bath. The Side Entry, In-Law Suite includes: Entry to Gourmet Kitchen with tons of Counter Space, Newer Electric Range, SS Refrigerator, SSS and two Built-in Wine Racks. There is also a HUGE Living Room with exposed Hardwood Flooring and Sliders to Rear Patio. There is also a spacious Bedroom which has direct access to a Full Ceramic Tiled Bath. There is also a mini Office and Step Down to a Large Office that can have other uses such as a craft room or nursery. Additional Features in this Unique home include: 2 Car Attached Garage, Extra Wide Driveway that can accommodate up to 6 Cars, Two Patios, Deep, Level Back Yard with woods and More. A Free One Home Warranty is Included !!
Location
State PA
County Montgomery
Area Lower Providence Twp (10643)
Zoning R2
Rooms
Other Rooms Living Room, Dining Room, Primary Bedroom, Bedroom 2, Bedroom 3, Kitchen, Family Room, Bedroom 1, In-Law/auPair/Suite, Laundry, Other, Attic
Basement Partial, Fully Finished
Interior
Interior Features Kitchen - Island, Ceiling Fan(s), Attic/House Fan, Kitchen - Eat-In
Hot Water Oil, S/W Changeover
Heating Oil, Hot Water, Baseboard
Cooling Wall Unit
Flooring Wood, Fully Carpeted, Vinyl, Tile/Brick
Equipment Cooktop, Built-In Range, Oven - Wall
Fireplace N
Window Features Energy Efficient,Replacement
Appliance Cooktop, Built-In Range, Oven - Wall
Heat Source Oil
Laundry Lower Floor
Exterior
Exterior Feature Patio(s)
Garage Spaces 5.0
Utilities Available Cable TV
Waterfront N
Water Access N
Roof Type Pitched,Shingle
Accessibility None
Porch Patio(s)
Parking Type Driveway, Attached Garage
Attached Garage 2
Total Parking Spaces 5
Garage Y
Building
Lot Description Level, Open, Front Yard, Rear Yard, SideYard(s)
Story Other
Foundation Brick/Mortar
Sewer Public Sewer
Water Public
Architectural Style Colonial, Split Level
Level or Stories Other
Additional Building Above Grade
Structure Type Cathedral Ceilings,9'+ Ceilings
New Construction N
Schools
Middle Schools Arcola
High Schools Methacton
School District Methacton
Others
Senior Community No
Tax ID 43-00-06766-004
Ownership Fee Simple
Acceptable Financing Conventional
Listing Terms Conventional
Financing Conventional
Read Less Info
Want to know what your home might be worth? Contact us for a FREE valuation!

Our team is ready to help you sell your home for the highest possible price ASAP

Bought with Meghan Lawrence • BHHS Fox & Roach Wayne-Devon




