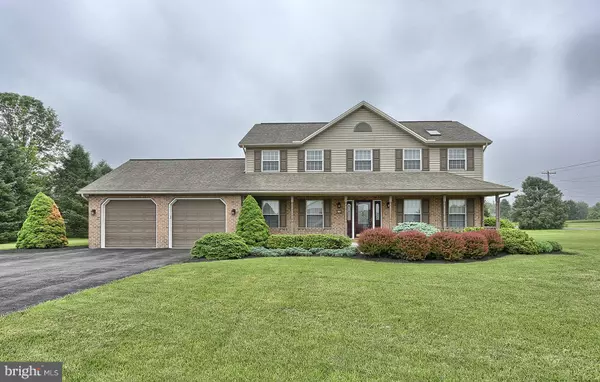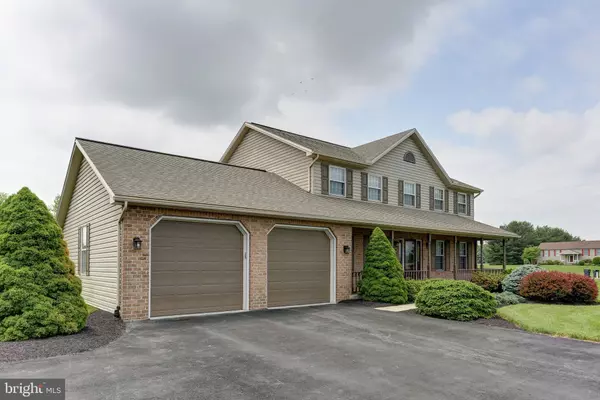For more information regarding the value of a property, please contact us for a free consultation.
Key Details
Sold Price $296,900
Property Type Single Family Home
Sub Type Detached
Listing Status Sold
Purchase Type For Sale
Square Footage 2,400 sqft
Price per Sqft $123
Subdivision None Available
MLS Listing ID 1001766562
Sold Date 11/09/18
Style Traditional
Bedrooms 3
Full Baths 2
Half Baths 1
HOA Y/N N
Abv Grd Liv Area 2,400
Originating Board BRIGHT
Year Built 1994
Annual Tax Amount $3,831
Tax Year 2018
Lot Size 1.060 Acres
Acres 1.0
Property Description
Don't miss out on this traditional 2 story on 1.06 acres in Cumberland Valley school district available for IMMEDIATE OCCUPANCY! Discover the country beauty of the area as you drive to this home which encompasses 2400 sq ft of living space. You ll feel welcome once you walk on to the front porch and open the door for the first time and walk into the foyer. On the left is the dining room with chair rail. To the right is the living room which opens up into the family room. The kitchen is quite large where you can put a kitchen table in front of the sliders and look out onto your deck and backyard, or just eat at the Peninsula. The kitchen has plenty of cupboards and cabinets with ample counters space for that cook in your family. Upstairs there are 3 bedrooms of which the master bedroom suite is expansive with 2 walk in closets, master bathroom with jetted tub/shower and dual vanities. The 2nd floor laundry is its own room. Don t forget about the full basement with wood stove and walkout stairs for the convenience of bringing your belongings to the lower level. Or just finish off the lower level for more added living space. Other property features include, oversized attached 2 car garage with plenty of parking outside as well. Enjoy those summer nights out on the front porch, or in the back yard sitting on your maintenance free deck, overlooking the backyard. Storage spaces abound in basement & garage. Convenient access to both Carlisle & Harrisburg.
Location
State PA
County Cumberland
Area Middlesex Twp (14421)
Zoning RESIDENTIAL
Rooms
Other Rooms Living Room, Dining Room, Primary Bedroom, Bedroom 2, Bedroom 3, Kitchen, Family Room, Laundry, Primary Bathroom, Full Bath
Basement Full, Outside Entrance, Poured Concrete, Sump Pump, Unfinished, Walkout Stairs
Interior
Interior Features Carpet, Ceiling Fan(s), Chair Railings, Floor Plan - Traditional, Kitchen - Eat-In, Primary Bath(s), Recessed Lighting, Skylight(s), Water Treat System, Stove - Wood, Formal/Separate Dining Room, Walk-in Closet(s)
Hot Water Electric
Heating Oil, Forced Air
Cooling Central A/C
Flooring Carpet, Vinyl
Equipment Built-In Microwave, Dishwasher, Oven/Range - Electric, Washer/Dryer Hookups Only, Water Conditioner - Owned, Water Heater
Window Features Screens,Skylights,Wood Frame
Appliance Built-In Microwave, Dishwasher, Oven/Range - Electric, Washer/Dryer Hookups Only, Water Conditioner - Owned, Water Heater
Heat Source Oil
Laundry Upper Floor, Hookup
Exterior
Exterior Feature Deck(s), Porch(es)
Garage Garage - Front Entry, Oversized, Garage Door Opener
Garage Spaces 6.0
Utilities Available Cable TV, Electric Available, Under Ground
Waterfront N
Water Access N
Roof Type Composite
Street Surface Black Top,Paved
Accessibility None
Porch Deck(s), Porch(es)
Road Frontage Boro/Township
Parking Type Driveway, Attached Garage
Attached Garage 2
Total Parking Spaces 6
Garage Y
Building
Lot Description Corner, Front Yard, Landscaping, Rear Yard, SideYard(s), Level
Story 2
Foundation Block
Sewer On Site Septic
Water Private, Well
Architectural Style Traditional
Level or Stories 2
Additional Building Above Grade, Below Grade
Structure Type Dry Wall
New Construction N
Schools
School District Cumberland Valley
Others
Senior Community No
Tax ID 21-08-0573-099
Ownership Fee Simple
SqFt Source Assessor
Security Features Smoke Detector
Acceptable Financing Cash, Conventional, FHA, VA
Listing Terms Cash, Conventional, FHA, VA
Financing Cash,Conventional,FHA,VA
Special Listing Condition Standard
Read Less Info
Want to know what your home might be worth? Contact us for a FREE valuation!

Our team is ready to help you sell your home for the highest possible price ASAP

Bought with MARY LOU COMUNE • Berkshire Hathaway HomeServices Homesale Realty




