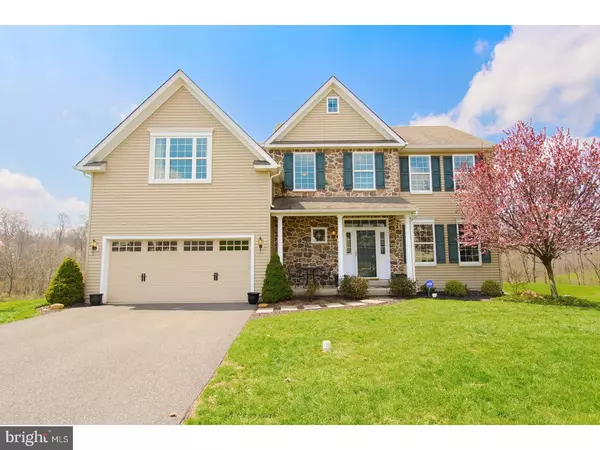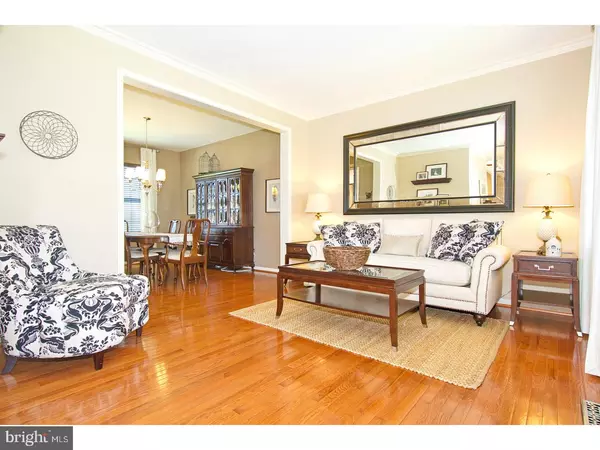For more information regarding the value of a property, please contact us for a free consultation.
Key Details
Sold Price $342,500
Property Type Single Family Home
Sub Type Detached
Listing Status Sold
Purchase Type For Sale
Square Footage 3,390 sqft
Price per Sqft $101
Subdivision Summer Grove
MLS Listing ID 1000459642
Sold Date 11/05/18
Style Colonial
Bedrooms 4
Full Baths 2
Half Baths 1
HOA Fees $33/ann
HOA Y/N Y
Abv Grd Liv Area 3,390
Originating Board TREND
Year Built 2009
Annual Tax Amount $8,081
Tax Year 2018
Lot Size 0.254 Acres
Acres 0.25
Lot Dimensions 73
Property Description
This is "the one"! This home stands out amongst the others in the Summer Grove community, built only 9 years ago by Rouse Chamberlin. Welcome to 309 Summer Grove!! You're first welcomed by a stone front facade, full covered porch with well-maintained lawns. As you enter the 2-story foyer, you're immediately drawn to look at the dramatic oak tread staircase and beautiful hardwood floors. The foyer opens to a large kitchen, with tall cabinets, stainless steel appliances and an over-sized kitchen island. The kitchen space also offers a pantry, built-in desk space and lots of natural light! Off of the breakfast nook there is a 12x14 composite deck that overlooks the tree lined backyard and open space dedicated to the community. This is a great space to retreat to while enjoying the peaceful sounds of nature. Enjoy a cup of coffee, a cocktail or a good book! When you come back inside, the family room is so cozy offering a gas fireplace and many upgraded windows, again bringing in tons of natural light. On the other side of the kitchen is the dining room that opens to the living room. Both rooms are bright, beautifully painted with neutral colors and tastefully decorated. A powder room completes the first floor. Upstairs offers hardwood floors throughout the hallway and master bedroom. The master bedroom has also been newly painted! This large bedroom offers a sitting room, large walk-in closet, master bathroom with 2-vanities, a soaking tub and separate stall shower. This bedroom has it all! There are 3 other bedrooms, all ample in size, and an upgraded hall bath and second floor laundry, ideal for any busy household. The owners have added crown molding in many rooms and additional extensive trim-work in other areas. The lower level is finished making another great space for entertaining offering a walk-out that leads to a beautiful paver patio! The basement has been designed to be a playroom, gym, office or even a 5th bedroom - the options are endless - and there is plenty of storage space! You may feel like you're walking through a model home because this home has it all. 309 Summer Grove is truly turn-key. Don't wait call today to schedule your private appointment. This incredibly maintained home will not last. Conveniently located to Rte 422, 100, 73 and 633. Just minutes from the Limerick Outlets, Target, area dining and much more!
Location
State PA
County Montgomery
Area Upper Pottsgrove Twp (10660)
Zoning R1
Rooms
Other Rooms Living Room, Dining Room, Primary Bedroom, Bedroom 2, Bedroom 3, Kitchen, Family Room, Bedroom 1, Laundry
Basement Full, Outside Entrance
Interior
Interior Features Primary Bath(s), Kitchen - Island, Butlers Pantry, Ceiling Fan(s), Dining Area
Hot Water Natural Gas
Heating Gas
Cooling Central A/C
Flooring Wood, Fully Carpeted, Vinyl, Tile/Brick
Fireplaces Number 1
Fireplaces Type Marble, Gas/Propane
Equipment Cooktop, Dishwasher, Built-In Microwave
Fireplace Y
Appliance Cooktop, Dishwasher, Built-In Microwave
Heat Source Natural Gas
Laundry Main Floor
Exterior
Exterior Feature Deck(s), Patio(s), Porch(es)
Garage Inside Access, Garage Door Opener
Garage Spaces 2.0
Waterfront N
Water Access N
Roof Type Shingle
Accessibility None
Porch Deck(s), Patio(s), Porch(es)
Parking Type On Street, Driveway, Attached Garage, Other
Attached Garage 2
Total Parking Spaces 2
Garage Y
Building
Lot Description Level, Open, Front Yard, Rear Yard, SideYard(s)
Story 2
Foundation Concrete Perimeter
Sewer Public Sewer
Water Public
Architectural Style Colonial
Level or Stories 2
Additional Building Above Grade, Below Grade
Structure Type Cathedral Ceilings,9'+ Ceilings,High
New Construction N
Schools
High Schools Pottsgrove Senior
School District Pottsgrove
Others
Senior Community No
Tax ID 60-00-00130-372
Ownership Fee Simple
Acceptable Financing Conventional, VA, FHA 203(b), USDA
Listing Terms Conventional, VA, FHA 203(b), USDA
Financing Conventional,VA,FHA 203(b),USDA
Read Less Info
Want to know what your home might be worth? Contact us for a FREE valuation!

Our team is ready to help you sell your home for the highest possible price ASAP

Bought with Robert C Roman • Keller Williams Real Estate Tri-County




