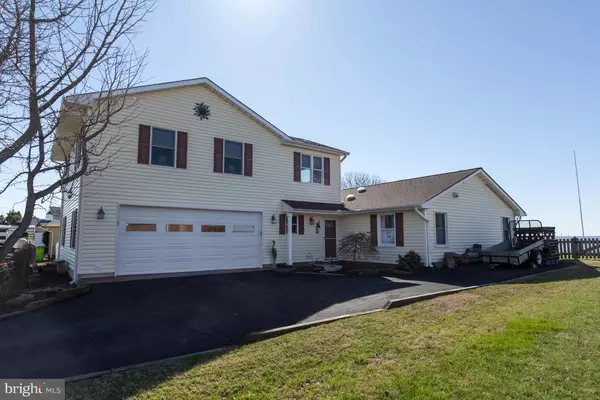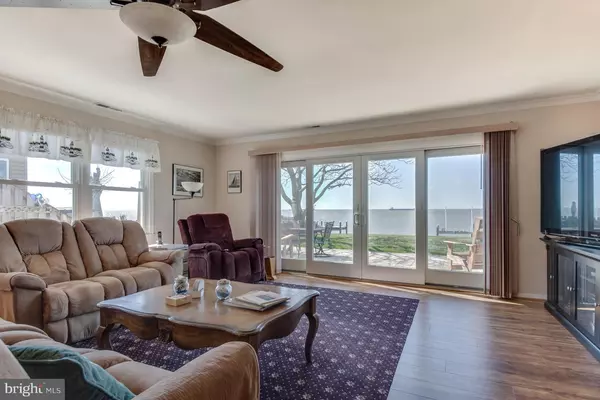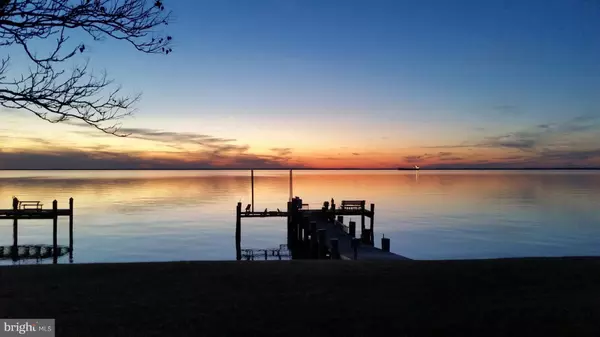For more information regarding the value of a property, please contact us for a free consultation.
Key Details
Sold Price $740,000
Property Type Single Family Home
Sub Type Detached
Listing Status Sold
Purchase Type For Sale
Square Footage 2,784 sqft
Price per Sqft $265
Subdivision Tower Gardens
MLS Listing ID 1000242102
Sold Date 10/31/18
Style Contemporary
Bedrooms 3
Full Baths 3
HOA Fees $6/ann
HOA Y/N Y
Abv Grd Liv Area 2,784
Originating Board MRIS
Year Built 1978
Annual Tax Amount $5,347
Tax Year 2017
Lot Size 0.313 Acres
Acres 0.31
Property Description
Sunset views of Annapolis from this Chesapeake Bay front home. Open floor plan, two master suites, updated kitchen and baths, over sized garage-workshop. Owned solar panels provide much of the energy for this home. Pier with boat lift. Rip rap & bulkhead. Waterside patio with retractable awning. Community boat ramp, playground and beach areas. Lots of storage. No flood insurance required.
Location
State MD
County Queen Annes
Zoning NC-20
Rooms
Other Rooms Living Room, Dining Room, Primary Bedroom, Bedroom 3, Kitchen, Foyer, Utility Room
Main Level Bedrooms 2
Interior
Interior Features Combination Kitchen/Living, Primary Bath(s), Entry Level Bedroom, Upgraded Countertops, Window Treatments
Hot Water Electric
Heating Heat Pump(s), Forced Air
Cooling Heat Pump(s), Whole House Fan
Equipment Dishwasher, Disposal, Dryer - Front Loading, Exhaust Fan, Humidifier, Microwave, Oven/Range - Electric, Refrigerator, Washer - Front Loading
Fireplace N
Appliance Dishwasher, Disposal, Dryer - Front Loading, Exhaust Fan, Humidifier, Microwave, Oven/Range - Electric, Refrigerator, Washer - Front Loading
Heat Source Oil, Electric
Exterior
Garage Garage Door Opener
Garage Spaces 2.0
Waterfront Y
Waterfront Description Rip-Rap
Water Access N
Accessibility None
Parking Type Driveway, Attached Garage
Attached Garage 2
Total Parking Spaces 2
Garage Y
Private Pool N
Building
Story 2
Sewer Septic Exists
Water Well
Architectural Style Contemporary
Level or Stories 2
Additional Building Above Grade, Shed
New Construction N
Schools
School District Queen Anne'S County Public Schools
Others
Senior Community No
Tax ID 1804002571
Ownership Fee Simple
SqFt Source Estimated
Special Listing Condition Standard
Read Less Info
Want to know what your home might be worth? Contact us for a FREE valuation!

Our team is ready to help you sell your home for the highest possible price ASAP

Bought with Raymond R Staats • Chesapeake Bay Properties




