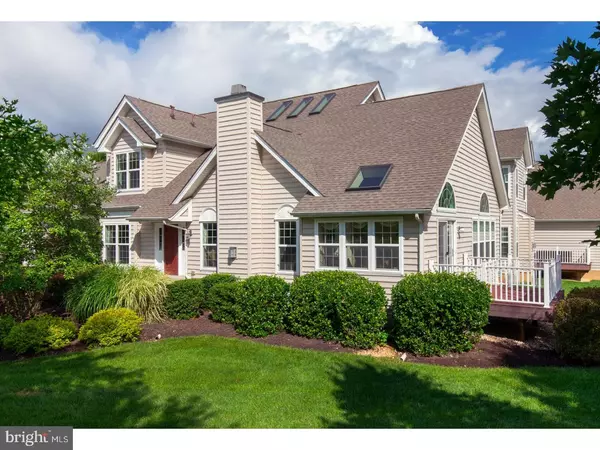For more information regarding the value of a property, please contact us for a free consultation.
Key Details
Sold Price $558,000
Property Type Townhouse
Sub Type Interior Row/Townhouse
Listing Status Sold
Purchase Type For Sale
Square Footage 2,874 sqft
Price per Sqft $194
Subdivision Woodledge At Whitford Hills
MLS Listing ID 1002256488
Sold Date 10/25/18
Style Carriage House,Colonial
Bedrooms 3
Full Baths 3
Half Baths 1
HOA Fees $210/mo
HOA Y/N Y
Abv Grd Liv Area 2,874
Originating Board TREND
Year Built 2007
Annual Tax Amount $7,051
Tax Year 2018
Lot Size 2,114 Sqft
Acres 0.05
Property Description
Rich in amenities and pristine in condition this exquisite end unit carriage home is convenient to everything and offers a turnkey lifestyle. As a former Builders model the home's professionally guided interior and superior finishes are both tasteful and timeless with upgrades that could not be duplicated at this price point. The 9 Foot ceilings throughout are further complimented by numerous volume ceilinged areas and an abundance of light enhancing windows giving the appearance of a home that is larger than the already generous square footage of this well-executed floor plan. The Great Room reaches up 2 Stories and offers dramatic overlooking views of the Loft above. Attractive hand scraped hardwood flooring throughout the main living areas enhances open floor plan while tile in the Sunroom and upgraded carpet in the main level Master Bedroom define the individual spaces. The two story entrance is the center point of the layout; a Powder Room and guest closet are at the rear. The Galley, created by architectural columns and running the length of the Great Room leads to the desirable first floor Master Suite making it easily accessible but also feeling separated from the gathering space, while its position in the back right corner of the layout provides easy access to the Sun room with its access to the Trex Deck and views of the open yard. To the opposite side of the Foyer is the beautiful Dining Room with detailed tray ceiling that leads to the functional Kitchen with light filled Breakfast Room and access to the full sized Laundry Room, finished Basement and pristine Garage. The second floor begins with the multipurpose recreational Loft Area which has a walk in storage closet to the right and to the left, 2 generously sized Bedrooms served by a Hall Bathroom that also has ensuite access to the larger vaulted ceiling Bedroom. The finished Lower Level is comprised of an open area that gives the appearance of 3 separate areas anchored by the fabulous Bar. The Lower Level also offers a technology closet, Full Bathroom and Mechanical Room with plenty of storage space. Being a former model the Garage was used as a sales office and comes with a separate HVAC unit, a fantastic option for the car enthusiast. Beautiful Views, easy access to country clubs, walking trails and in close proximity to parks, yet convenient to shopping, transportation and major roadways make this the perfect place to make your new home.
Location
State PA
County Chester
Area West Whiteland Twp (10341)
Zoning R3
Direction South
Rooms
Other Rooms Living Room, Dining Room, Primary Bedroom, Bedroom 2, Kitchen, Bedroom 1, Laundry, Other, Attic
Basement Full, Fully Finished
Interior
Interior Features Primary Bath(s), Butlers Pantry, Skylight(s), Wet/Dry Bar, Stall Shower, Kitchen - Eat-In
Hot Water Natural Gas
Heating Gas, Forced Air
Cooling Central A/C
Flooring Wood, Fully Carpeted, Tile/Brick
Fireplaces Number 1
Fireplaces Type Gas/Propane
Equipment Cooktop, Oven - Wall, Oven - Self Cleaning, Dishwasher, Disposal
Fireplace Y
Window Features Energy Efficient
Appliance Cooktop, Oven - Wall, Oven - Self Cleaning, Dishwasher, Disposal
Heat Source Natural Gas
Laundry Main Floor
Exterior
Exterior Feature Deck(s)
Garage Inside Access, Garage Door Opener
Garage Spaces 2.0
Waterfront N
Water Access N
Roof Type Shingle
Accessibility None
Porch Deck(s)
Parking Type On Street, Driveway, Attached Garage, Other
Attached Garage 2
Total Parking Spaces 2
Garage Y
Building
Lot Description Corner, Level
Story 2
Foundation Concrete Perimeter
Sewer Public Sewer
Water Public
Architectural Style Carriage House, Colonial
Level or Stories 2
Additional Building Above Grade
Structure Type Cathedral Ceilings,9'+ Ceilings
New Construction Y
Schools
School District West Chester Area
Others
HOA Fee Include Common Area Maintenance,Lawn Maintenance,Snow Removal,Trash,Management
Senior Community No
Tax ID 41-04 -0025.0900
Ownership Fee Simple
Security Features Security System
Read Less Info
Want to know what your home might be worth? Contact us for a FREE valuation!

Our team is ready to help you sell your home for the highest possible price ASAP

Bought with Thomas P Betz • BHHS Fox & Roach-Malvern




